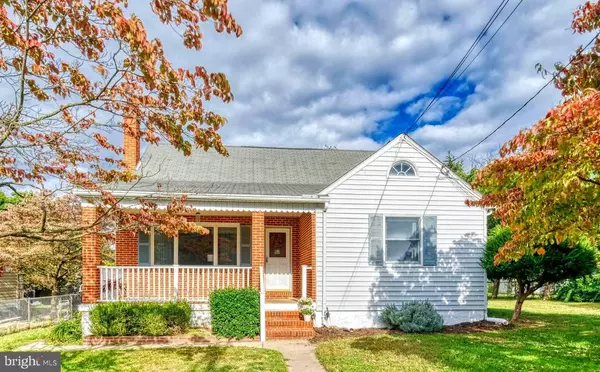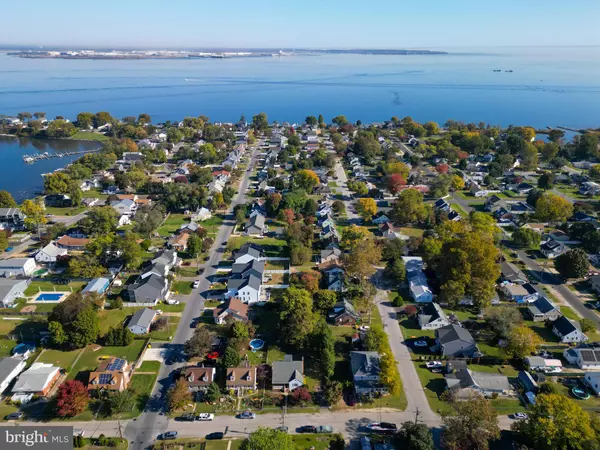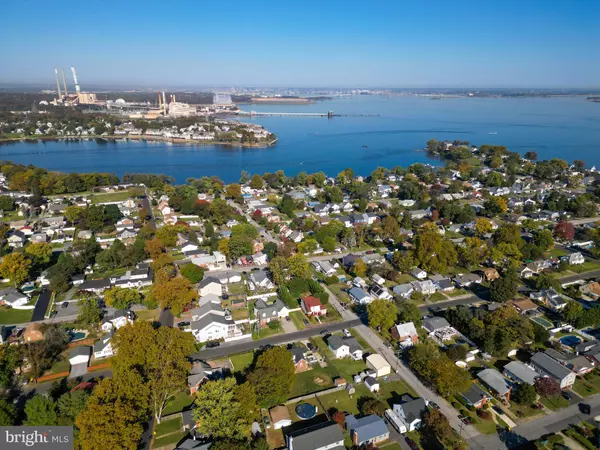8449 BAY DR Pasadena, MD 21122
OPEN HOUSE
Sun Nov 24, 11:00am - 1:00pm
UPDATED:
11/20/2024 03:12 PM
Key Details
Property Type Single Family Home
Sub Type Detached
Listing Status Active
Purchase Type For Sale
Square Footage 2,000 sqft
Price per Sqft $223
Subdivision Riviera Beach
MLS Listing ID MDAA2096254
Style Cape Cod
Bedrooms 3
Full Baths 3
HOA Y/N N
Abv Grd Liv Area 1,558
Originating Board BRIGHT
Year Built 1957
Annual Tax Amount $3,669
Tax Year 2024
Lot Size 9,375 Sqft
Acres 0.22
Property Description
Welcome to your new home! Located in the highly sought after Riviera Beach this 1950s Cape Cod has all of the character you've been looking for! 8449 offers 1,558 above ground square feet of classic charm and modern comfort. Featuring three spacious bedrooms and three well-appointed bathrooms, this residence is designed for comfortable living.
Beautiful hardwood floors flow throughout the main level, complemented by tall ceilings on the second story that enhance the airy feel. The open concept kitchen and dinning room offers ample storage and counter space, ideal for cooking and entertaining. A finished bonus space in the basement provides versatile options for a game room or home office.
Set on a .22-acre lot, this property offers plenty of outdoor space for relaxation and play. Don't miss the chance to make this charming home yours—schedule a viewing today!
Location
State MD
County Anne Arundel
Zoning R5
Direction Southwest
Rooms
Other Rooms Living Room, Dining Room, Primary Bedroom, Bedroom 2, Bedroom 3, Kitchen, Game Room, Family Room, Exercise Room, Office
Basement Rear Entrance, Sump Pump, Full, Improved, Walkout Stairs, Workshop
Main Level Bedrooms 1
Interior
Interior Features Family Room Off Kitchen, Breakfast Area, Dining Area, Kitchen - Eat-In, Entry Level Bedroom, Upgraded Countertops, Window Treatments, Wood Floors, Floor Plan - Traditional
Hot Water Oil
Heating Forced Air
Cooling Ceiling Fan(s), Central A/C
Fireplaces Number 1
Fireplaces Type Fireplace - Glass Doors
Equipment Dishwasher, Disposal, Dryer, Icemaker, Microwave, Oven - Self Cleaning, Oven/Range - Electric, Range Hood, Refrigerator, Washer
Fireplace Y
Window Features Vinyl Clad,Double Pane,Screens
Appliance Dishwasher, Disposal, Dryer, Icemaker, Microwave, Oven - Self Cleaning, Oven/Range - Electric, Range Hood, Refrigerator, Washer
Heat Source Oil
Exterior
Exterior Feature Patio(s), Porch(es)
Fence Fully
Utilities Available Cable TV Available
Waterfront N
Water Access Y
Roof Type Asphalt
Accessibility None
Porch Patio(s), Porch(es)
Garage N
Building
Lot Description Landscaping
Story 3
Foundation Concrete Perimeter, Block
Sewer Public Sewer
Water Public
Architectural Style Cape Cod
Level or Stories 3
Additional Building Above Grade, Below Grade
New Construction N
Schools
Elementary Schools Riviera Beach
Middle Schools Northeast
High Schools Northeast
School District Anne Arundel County Public Schools
Others
Senior Community No
Tax ID 020369326905500
Ownership Fee Simple
SqFt Source Assessor
Acceptable Financing Cash, Conventional, FHA, FHA 203(k), VA
Listing Terms Cash, Conventional, FHA, FHA 203(k), VA
Financing Cash,Conventional,FHA,FHA 203(k),VA
Special Listing Condition Standard

GET MORE INFORMATION




