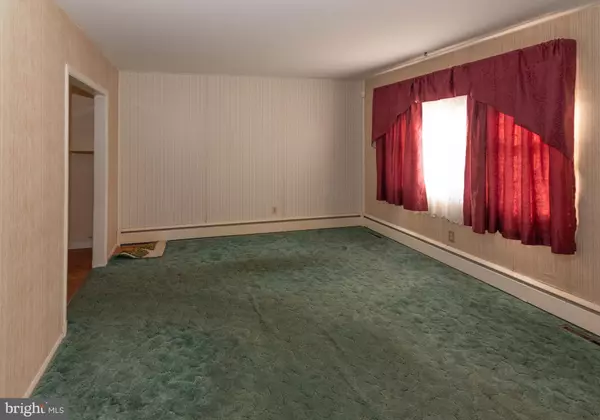12111 PARK HEIGHTS AVE Owings Mills, MD 21117
OPEN HOUSE
Sun Dec 01, 12:00pm - 1:00pm
Sat Dec 07, 12:00pm - 1:00pm
UPDATED:
11/22/2024 09:00 PM
Key Details
Property Type Single Family Home
Sub Type Detached
Listing Status Active
Purchase Type For Sale
Square Footage 1,172 sqft
Price per Sqft $213
Subdivision Worthington
MLS Listing ID MDBC2113158
Style Ranch/Rambler
Bedrooms 3
Full Baths 1
Half Baths 1
HOA Y/N N
Abv Grd Liv Area 1,172
Originating Board BRIGHT
Year Built 1957
Annual Tax Amount $2,916
Tax Year 2024
Lot Size 1.700 Acres
Acres 1.7
Property Description
Location
State MD
County Baltimore
Zoning RESIDENTIAL
Rooms
Basement Connecting Stairway, Interior Access, Improved, Heated, Partially Finished
Main Level Bedrooms 3
Interior
Hot Water Natural Gas
Heating Forced Air
Cooling Central A/C
Fireplace N
Heat Source Natural Gas
Exterior
Garage Garage - Front Entry, Oversized
Garage Spaces 4.0
Carport Spaces 2
Waterfront N
Water Access N
Accessibility Other
Attached Garage 2
Total Parking Spaces 4
Garage Y
Building
Story 2
Foundation Block
Sewer Septic Exists
Water Well
Architectural Style Ranch/Rambler
Level or Stories 2
Additional Building Above Grade, Below Grade
New Construction N
Schools
School District Baltimore County Public Schools
Others
Senior Community No
Tax ID 04040411047190
Ownership Fee Simple
SqFt Source Assessor
Special Listing Condition Auction

GET MORE INFORMATION




