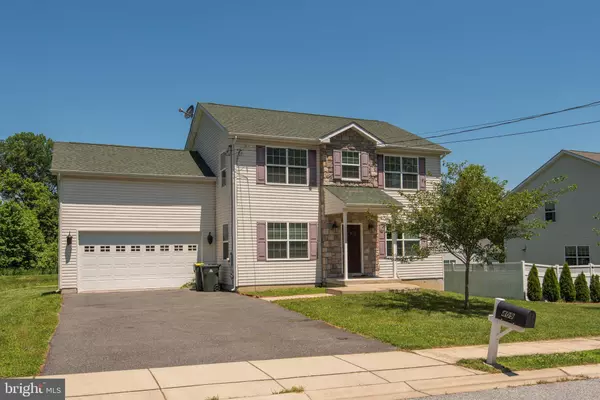For more information regarding the value of a property, please contact us for a free consultation.
409 WOODLAWN AVE Newark, DE 19711
Want to know what your home might be worth? Contact us for a FREE valuation!

Our team is ready to help you sell your home for the highest possible price ASAP
Key Details
Sold Price $393,000
Property Type Single Family Home
Sub Type Detached
Listing Status Sold
Purchase Type For Sale
Square Footage 2,575 sqft
Price per Sqft $152
Subdivision Prestwick Farms
MLS Listing ID DENC508320
Sold Date 10/30/20
Style Colonial
Bedrooms 5
Full Baths 3
HOA Fees $8/ann
HOA Y/N Y
Abv Grd Liv Area 2,575
Originating Board BRIGHT
Year Built 2014
Annual Tax Amount $3,158
Tax Year 2020
Lot Size 10,019 Sqft
Acres 0.23
Lot Dimensions 0.00 x 0.00
Property Description
Video Tour: https://alcovevideo.com/409-woodlawn-ave Relisted with brand new engineered hardwood flooring in living room, foyer and kitchen, new kitchen countertops, and newly stained and painted deck. 6 Year Young 5 bedrooms, 3 full bath single family home with finished basement in sought after community of Preswick Farms. Prestwick Farms is an existing community adjacent to Stafford and Windy Hills located within the City of Newark just off of Kirkwood Hwy. This is the Stafford Model with over 2500 Sq. Ft. of living space. Upgrades include fresh paint throughout, new carpet, new hardwood flooring, new granite countertop, and newly stained and painted. Convenient location: 5 Minutes to University of Delaware, 10 Minutes to I-95.
Location
State DE
County New Castle
Area Newark/Glasgow (30905)
Zoning 18RS
Rooms
Other Rooms Living Room, Bedroom 3, Bedroom 4, Bedroom 5, Kitchen, Family Room, Laundry, Bathroom 2
Basement Full
Main Level Bedrooms 2
Interior
Interior Features Kitchen - Island, Dining Area, Primary Bath(s), Walk-in Closet(s)
Hot Water Natural Gas
Cooling Central A/C
Flooring Carpet, Vinyl
Equipment Dishwasher, Disposal, Dryer, Refrigerator, Washer
Fireplace N
Window Features Double Pane
Appliance Dishwasher, Disposal, Dryer, Refrigerator, Washer
Heat Source Natural Gas
Exterior
Garage Garage - Front Entry
Garage Spaces 2.0
Utilities Available Cable TV Available
Waterfront N
Water Access N
Roof Type Shingle
Accessibility None
Attached Garage 2
Total Parking Spaces 2
Garage Y
Building
Story 2
Sewer Public Sewer
Water Public
Architectural Style Colonial
Level or Stories 2
Additional Building Above Grade, Below Grade
Structure Type 9'+ Ceilings
New Construction N
Schools
Elementary Schools Maclary
Middle Schools Shue-Medill
High Schools Newark
School District Christina
Others
HOA Fee Include Common Area Maintenance
Senior Community No
Tax ID 18-016.00-203
Ownership Fee Simple
SqFt Source Assessor
Security Features Carbon Monoxide Detector(s),Smoke Detector
Acceptable Financing Cash, Conventional, FHA, VA
Listing Terms Cash, Conventional, FHA, VA
Financing Cash,Conventional,FHA,VA
Special Listing Condition Standard
Read Less

Bought with Reginald A Brown Jr. • Empower Real Estate, LLC
GET MORE INFORMATION




