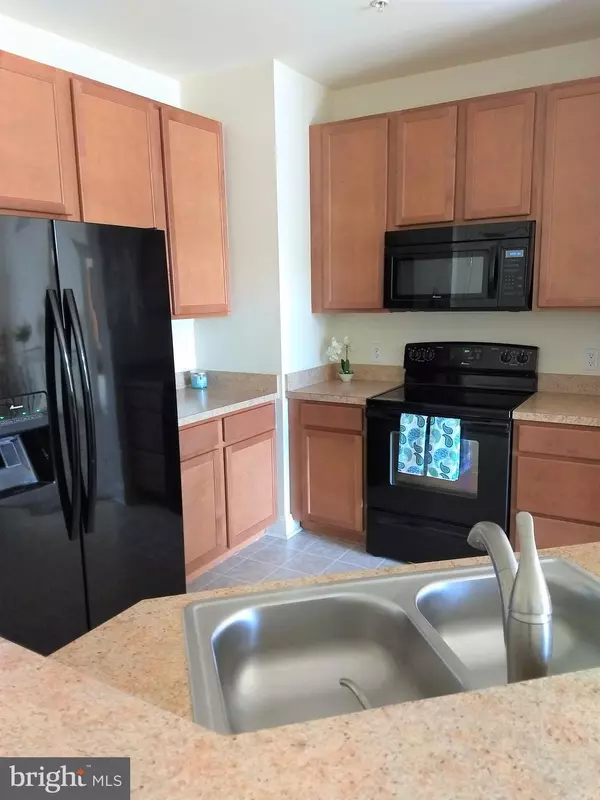For more information regarding the value of a property, please contact us for a free consultation.
2000 FOUNTAINVIEW CIR #302 Newark, DE 19713
Want to know what your home might be worth? Contact us for a FREE valuation!

Our team is ready to help you sell your home for the highest possible price ASAP
Key Details
Sold Price $205,000
Property Type Condo
Sub Type Condo/Co-op
Listing Status Sold
Purchase Type For Sale
Square Footage 1,500 sqft
Price per Sqft $136
Subdivision Village Of Fountainview
MLS Listing ID DENC487576
Sold Date 12/04/20
Style Other
Bedrooms 3
Full Baths 2
Condo Fees $605/qua
HOA Y/N N
Abv Grd Liv Area 1,500
Originating Board BRIGHT
Year Built 2014
Annual Tax Amount $2,612
Tax Year 2020
Lot Dimensions 0.00 x 0.00
Property Description
Great location with plenty of activities and a spacious floor plan. Move in ready with new carpet throughout the entire home. Newer appliances and systems as well. Featuring an open kitchen overlooking the dining room and living room with a two tiered kitchen island. Relax and enjoy time sitting on your patio, lounging by the pool or walk the many trails throughout the complex. 3 generously sized bedrooms all with walk in closets. Walk in shower with grab bars and sitting bench. Plenty of storage space with 2 storage closets inside the home as well as an additional storage closet on the same floor for your convenience. Elevator access and great views of the courtyard and pool area. Minutes from Main Street shops, Restaurants, and the University with limitless activities. Take a virtual tour at https://rem.ax/3dLS0hI. Please wear a mask when you enter the building.
Location
State DE
County New Castle
Area Newark/Glasgow (30905)
Zoning 18AC
Rooms
Other Rooms Living Room, Primary Bedroom, Bedroom 2, Bedroom 3, Kitchen
Main Level Bedrooms 3
Interior
Hot Water Electric
Heating Heat Pump(s)
Cooling Central A/C
Heat Source Electric
Laundry Main Floor
Exterior
Amenities Available Elevator, Extra Storage, Pool - Outdoor
Waterfront N
Water Access N
View Courtyard
Accessibility Elevator, 32\"+ wide Doors
Garage N
Building
Story 1
Unit Features Garden 1 - 4 Floors
Sewer Public Sewer
Water Public
Architectural Style Other
Level or Stories 1
Additional Building Above Grade, Below Grade
New Construction N
Schools
School District Christina
Others
Pets Allowed Y
HOA Fee Include Common Area Maintenance,Ext Bldg Maint,Lawn Maintenance,Management,Pool(s),Snow Removal
Senior Community Yes
Age Restriction 55
Tax ID 18-033.00-076.C.2302
Ownership Condominium
Acceptable Financing Cash, Conventional
Listing Terms Cash, Conventional
Financing Cash,Conventional
Special Listing Condition Standard
Pets Description Size/Weight Restriction
Read Less

Bought with Phillip C Hibbard • Empower Real Estate, LLC
GET MORE INFORMATION




