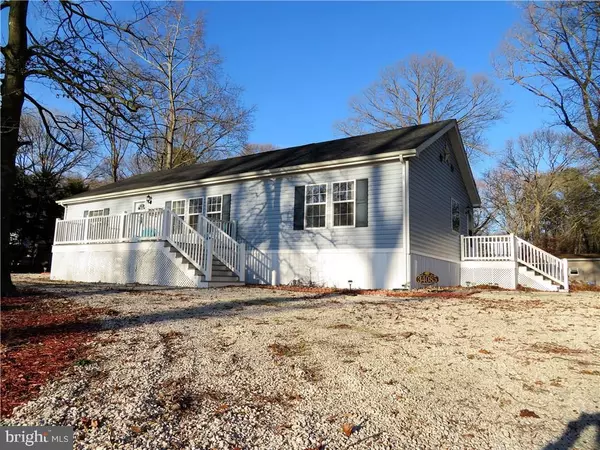For more information regarding the value of a property, please contact us for a free consultation.
34085 ARROWHEAD LN Lewes, DE 19958
Want to know what your home might be worth? Contact us for a FREE valuation!

Our team is ready to help you sell your home for the highest possible price ASAP
Key Details
Sold Price $170,000
Property Type Single Family Home
Sub Type Detached
Listing Status Sold
Purchase Type For Sale
Square Footage 1,539 sqft
Price per Sqft $110
Subdivision Angola Neck Park
MLS Listing ID 1001576300
Sold Date 05/31/18
Style Other
Bedrooms 3
Full Baths 2
HOA Y/N N
Abv Grd Liv Area 1,539
Originating Board SCAOR
Year Built 2013
Lot Size 10,454 Sqft
Acres 0.24
Property Description
As you enter through the front 10 x 20 trex deck, you will be greeted by a generous open floor plan perfect for entertaining. Immediately you will notice the great use of space. The kitchen cabinetry offers plenty of storage and you will find no shortage of countertop space either. Upgraded features such as crown molding throughout the house, wainscot paneling in the kitchen and chair rails add that extra touch of elegance that really brings this home to life. The master suite offers upgrades galore and a nice open feel into your private bathroom. Both guest bedrooms are located on the other side of the home with a shared full bathroom for easy access for guests. As an added bonus, you can open your glass sliding doors from the dining room to gain access to a light, airy, and spacious sunroom. This home also offers plenty of parking! All of this and NO ground rent. This home is turnkey and in immaculate condition. Come and see all that this hidden gem has to offer!
Location
State DE
County Sussex
Area Indian River Hundred (31008)
Rooms
Basement Outside Entrance
Interior
Interior Features Breakfast Area, Kitchen - Eat-In, Combination Kitchen/Dining, Entry Level Bedroom, Ceiling Fan(s), WhirlPool/HotTub, Window Treatments
Hot Water Electric
Heating Heat Pump(s)
Cooling Central A/C, Heat Pump(s)
Flooring Carpet, Laminated
Equipment Cooktop, Dishwasher, Icemaker, Refrigerator, Microwave, Oven/Range - Electric, Water Heater
Furnishings No
Fireplace N
Appliance Cooktop, Dishwasher, Icemaker, Refrigerator, Microwave, Oven/Range - Electric, Water Heater
Exterior
Exterior Feature Deck(s)
Garage Spaces 2.0
Utilities Available Cable TV Available
Waterfront N
Water Access N
Roof Type Shingle,Asphalt
Porch Deck(s)
Total Parking Spaces 2
Garage N
Building
Lot Description Cleared, Landscaping, Partly Wooded
Story 1
Foundation Pillar/Post/Pier, Crawl Space
Sewer Public Sewer
Water Well
Architectural Style Other
Level or Stories 1
Additional Building Above Grade
New Construction N
Schools
School District Cape Henlopen
Others
Tax ID 234-12.18-9.00
Ownership Fee Simple
SqFt Source Estimated
Security Features Smoke Detector
Acceptable Financing Cash
Listing Terms Cash
Financing Cash
Read Less

Bought with Ronald J Cook • Patterson-Schwartz-Middletown
GET MORE INFORMATION




