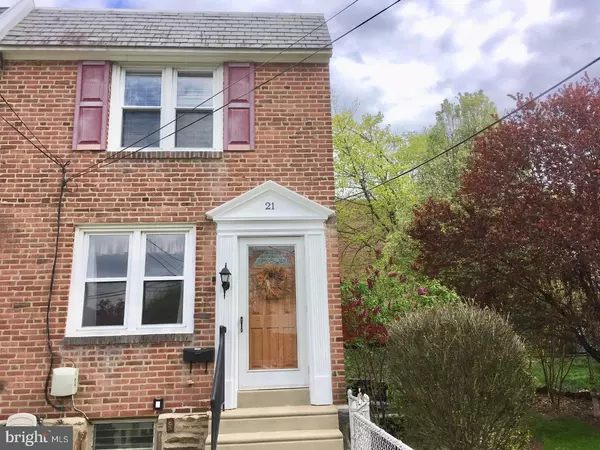For more information regarding the value of a property, please contact us for a free consultation.
21 HILLSIDE AVE Upper Darby, PA 19082
Want to know what your home might be worth? Contact us for a FREE valuation!

Our team is ready to help you sell your home for the highest possible price ASAP
Key Details
Sold Price $100,000
Property Type Townhouse
Sub Type End of Row/Townhouse
Listing Status Sold
Purchase Type For Sale
Square Footage 1,120 sqft
Price per Sqft $89
Subdivision Highland Park
MLS Listing ID 1000466130
Sold Date 06/15/18
Style Other
Bedrooms 3
Full Baths 1
HOA Y/N N
Abv Grd Liv Area 1,120
Originating Board TREND
Year Built 1942
Annual Tax Amount $4,465
Tax Year 2018
Lot Size 1,917 Sqft
Acres 0.04
Lot Dimensions 16X115
Property Description
Home at last! A fabulous opportunity to own an End of Row Home in the Highland Park section of Upper Darby. Walk in to the beautifully carpeted living room, dining room and adorable kitchen. Follow downstairs to a very nice basement with laundry and outside exit to the garage with new garage door. The second floor features a nice master bedroom with large closet, two additional bedrooms and a full bath with skylight. ****This home also includes a beautiful fenced in extra lot, deeded separately, with a nice sized patio and removable awning - a great way relax and enjoy the outdoors**** This maintenance free brick home also includes newer double-hung windows with great light. You will so enjoy your life in this home! Convenient to public transportation, shopping, restaurants and more. Don't delay, buy today! Please note: Zillow's 'Zestimate' does not include the additional lot so the number is not accurate.
Location
State PA
County Delaware
Area Upper Darby Twp (10416)
Zoning RESID
Rooms
Other Rooms Living Room, Dining Room, Primary Bedroom, Bedroom 2, Kitchen, Bedroom 1
Basement Full, Unfinished
Interior
Interior Features Skylight(s)
Hot Water Natural Gas
Heating Gas, Hot Water
Cooling Central A/C
Flooring Fully Carpeted
Fireplace N
Heat Source Natural Gas
Laundry Basement
Exterior
Exterior Feature Patio(s)
Garage Garage Door Opener
Garage Spaces 3.0
Fence Other
Waterfront N
Water Access N
Roof Type Flat
Accessibility None
Porch Patio(s)
Attached Garage 1
Total Parking Spaces 3
Garage Y
Building
Lot Description Irregular, Level, Front Yard, SideYard(s)
Story 2
Foundation Concrete Perimeter
Sewer Public Sewer
Water Public
Architectural Style Other
Level or Stories 2
Additional Building Above Grade
New Construction N
Schools
Elementary Schools Highland Park
Middle Schools Beverly Hills
High Schools Upper Darby Senior
School District Upper Darby
Others
Senior Community No
Tax ID 16-07-00478-00
Ownership Fee Simple
Acceptable Financing Conventional, VA, FHA 203(b)
Listing Terms Conventional, VA, FHA 203(b)
Financing Conventional,VA,FHA 203(b)
Read Less

Bought with Laura Blenman • BHHS Fox & Roach-Concord
GET MORE INFORMATION




