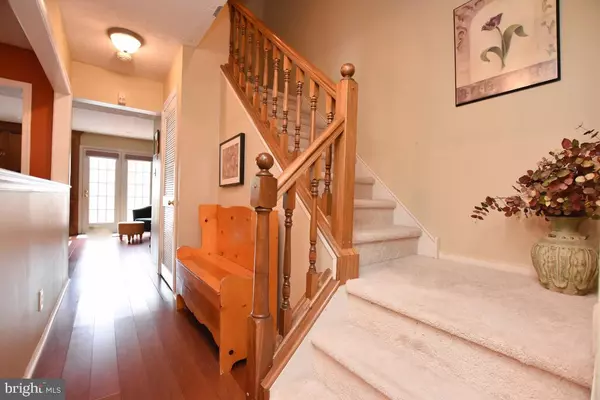For more information regarding the value of a property, please contact us for a free consultation.
602 BERKSHIRE WAY Marlton, NJ 08053
Want to know what your home might be worth? Contact us for a FREE valuation!

Our team is ready to help you sell your home for the highest possible price ASAP
Key Details
Sold Price $299,000
Property Type Townhouse
Sub Type Interior Row/Townhouse
Listing Status Sold
Purchase Type For Sale
Square Footage 2,004 sqft
Price per Sqft $149
Subdivision Kings Mill
MLS Listing ID NJBL2028480
Sold Date 09/01/22
Style Traditional,Colonial
Bedrooms 3
Full Baths 2
Half Baths 1
HOA Fees $275/mo
HOA Y/N Y
Abv Grd Liv Area 2,004
Originating Board BRIGHT
Year Built 1989
Annual Tax Amount $6,868
Tax Year 2022
Lot Size 999.000 Acres
Acres 999.0
Lot Dimensions 0.00 x 0.00
Property Description
Welcome to 602 Berkshire Way in the exclusive Kings Grant Community where you will find this absolute gem! As one of the largest models, this home boasts over 2000 sq ft of livable space. Park in one of the two assigned spaces, admire the newer roof and then step right in. You will find a foyer leading into an ample size dining room with front facing bay window. A quick step away is the lovely sized eat-in kitchen with custom cabinets and the new dishwasher and microwave which are also included with all other appliances. Continue following the bamboo hardwood floors into the living room, with fireplace, plenty of light and French doors which lead to the BRAND NEW outdoor deck! The main level also includes a great size half bath.
The second level of the home features a large primary bedroom facing the back yard for ultimate privacy, with ensuite bath and double vanity. It also includes two other perfectly sized bedrooms facing the front yard and another full bath located in the hall. You will find the laundry room conveniently situated on the upstairs level as well (washer and dryer also included)!
Take the staircase up one more level to the 3rd level and into the massive full size loft, adorned with two new skylights. The loft is the size of the entire 2nd level of the home. This could be utilized as a 4th bedroom, children's play area or bonus living room/gaming space. Located behind a closet door is a carpeted storage space to delight in. This will hold all of those holidays storage bins you can fill up plus plenty, plenty more!
Kings Grant is a beautiful Lake Community with both community pool and beach access areas. The pool is INCLUDED in the monthly HOA fee. The elementary School is also located within the greater community as well! This is currently the ONLY townhome available in this section of Kings Grant, so please come see thiS ASAP!
Location
State NJ
County Burlington
Area Evesham Twp (20313)
Zoning RES
Rooms
Other Rooms Living Room, Dining Room, Primary Bedroom, Bedroom 2, Kitchen, Family Room, Bedroom 1, Other, Attic
Interior
Interior Features Primary Bath(s), Skylight(s), Kitchen - Eat-In, Chair Railings, Family Room Off Kitchen, Recessed Lighting
Hot Water Natural Gas
Heating Forced Air
Cooling Central A/C
Flooring Bamboo, Hardwood, Carpet
Fireplaces Number 1
Fireplaces Type Marble
Equipment Oven - Self Cleaning, Dishwasher, Disposal, Microwave, Dryer, Washer
Furnishings No
Fireplace Y
Window Features Bay/Bow
Appliance Oven - Self Cleaning, Dishwasher, Disposal, Microwave, Dryer, Washer
Heat Source Natural Gas
Laundry Upper Floor
Exterior
Exterior Feature Deck(s), Patio(s)
Parking On Site 2
Utilities Available Cable TV, Electric Available, Natural Gas Available
Amenities Available Swimming Pool, Beach, Bike Trail, Basketball Courts, Picnic Area, Tennis Courts, Water/Lake Privileges
Waterfront N
Water Access N
Accessibility None
Porch Deck(s), Patio(s)
Garage N
Building
Story 3
Foundation Other
Sewer Public Sewer
Water Public
Architectural Style Traditional, Colonial
Level or Stories 3
Additional Building Above Grade, Below Grade
Structure Type Cathedral Ceilings
New Construction N
Schools
School District Lenape Regional High
Others
Pets Allowed Y
HOA Fee Include Pool(s),Common Area Maintenance,Lawn Maintenance,All Ground Fee,Management,Ext Bldg Maint,Snow Removal
Senior Community No
Tax ID 13-00051-0059-00002-0000-C-0
Ownership Fee Simple
SqFt Source Estimated
Acceptable Financing Cash, Conventional, FHA
Listing Terms Cash, Conventional, FHA
Financing Cash,Conventional,FHA
Special Listing Condition Standard
Pets Description Cats OK, Dogs OK
Read Less

Bought with Casey Lello • BHHS Fox & Roach - Haddonfield
GET MORE INFORMATION




