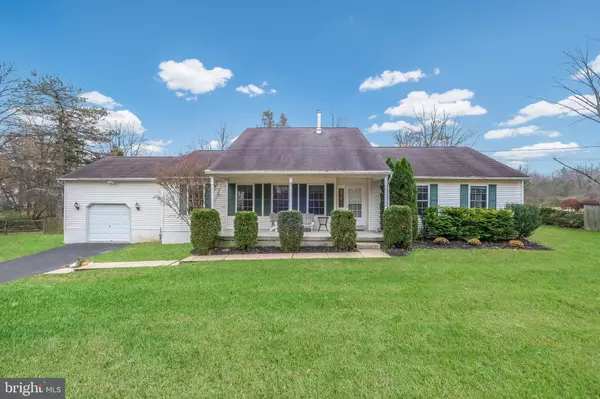For more information regarding the value of a property, please contact us for a free consultation.
867 UPPER STATE RD Chalfont, PA 18914
Want to know what your home might be worth? Contact us for a FREE valuation!

Our team is ready to help you sell your home for the highest possible price ASAP
Key Details
Sold Price $380,000
Property Type Single Family Home
Sub Type Detached
Listing Status Sold
Purchase Type For Sale
Square Footage 1,755 sqft
Price per Sqft $216
Subdivision None Available
MLS Listing ID PABU484252
Sold Date 01/22/20
Style Ranch/Rambler
Bedrooms 3
Full Baths 2
Half Baths 1
HOA Y/N N
Abv Grd Liv Area 1,755
Originating Board BRIGHT
Year Built 1996
Annual Tax Amount $5,579
Tax Year 2019
Lot Size 0.979 Acres
Acres 0.98
Lot Dimensions 155.00 x 275.00
Property Description
Wonderful Rancher located on a beautiful 1 acre lot, with a fully fenced rear yard. If you are looking for one floor living and don't want to give up the privacy of your own yard, then this is the house to answer the call. The covered front porch welcomes you to this home and enters into the formal foyer area. A spacious Formal Living Room features 3 long window, lots of recessed lights, pergo flooring and a wood stove for cold winter nights. It opens nicely into the Formal Dining room that is adjacent to a spacious island kitchen. The breakfast area features a beautiful bay window overlooking the deck and plush rear yard. Stainless steel appliances are newer to make meal prep a breeze. The kitchen leads into the family room forTV watching or reading a book. The sliding glass door leads to a huge covered porch. On the other side the kitchen leads to a nice powder room and a laundry room with access to the over-sized garage. At the opposite end of the house, you will find a very spacious Owner Bedroom with separate Owners bath. As well as, 2 additional bedrooms and a Hall Bath. This home is freshly painted with brand new carpet in the bedrooms. Ceramic tile in the kitchen and laminate flooring in the living room and dining room. The full basement is enormous with high ceilings and ready for finishing or storage of all your extra belongings. The garage is extra wide for a work bench or storage of trash cans. New natural gas heat was brought into the house. Large garden shed and fully fenced rear yard. This property was originally designed for future living space upstairs. Warrington Township has issued a "Home Occupation Permit" for the property. The wood stove in the LR is a "Harman TL300. The stove is EPA certified and can heat the entire house or is a great supplement to the gas forced hot air system that is 96.7 efficient. The also has a 6 circuit Reliance power transfer switch to power the important circuits in the event of an emergency. This great location gives you Central Bucks School District, close to shopping at Wegmans - Valley Square, Doylestown, Peddlers Village and New Hope. Easy access to commuter routes of Route 309, 202 By-Pass and the PA Turnpike. Come check out all the great features of this wonderful home.
Location
State PA
County Bucks
Area Warrington Twp (10150)
Zoning RA
Rooms
Other Rooms Living Room, Dining Room, Primary Bedroom, Bedroom 2, Bedroom 3, Kitchen, Family Room
Basement Full
Main Level Bedrooms 3
Interior
Heating Forced Air
Cooling Central A/C
Equipment Washer, Dryer, Refrigerator
Fireplace N
Appliance Washer, Dryer, Refrigerator
Heat Source Natural Gas
Laundry Main Floor
Exterior
Exterior Feature Deck(s), Porch(es)
Garage Garage - Front Entry, Inside Access
Garage Spaces 1.0
Fence Split Rail
Utilities Available Natural Gas Available
Waterfront N
Water Access N
Accessibility None
Porch Deck(s), Porch(es)
Attached Garage 1
Total Parking Spaces 1
Garage Y
Building
Story 1
Sewer On Site Septic
Water Well
Architectural Style Ranch/Rambler
Level or Stories 1
Additional Building Above Grade, Below Grade
New Construction N
Schools
School District Central Bucks
Others
Pets Allowed Y
Senior Community No
Tax ID 50-002-013
Ownership Fee Simple
SqFt Source Assessor
Horse Property N
Special Listing Condition Standard
Pets Description No Pet Restrictions
Read Less

Bought with Julie D Short • BHHS Fox & Roach-Newtown
GET MORE INFORMATION




