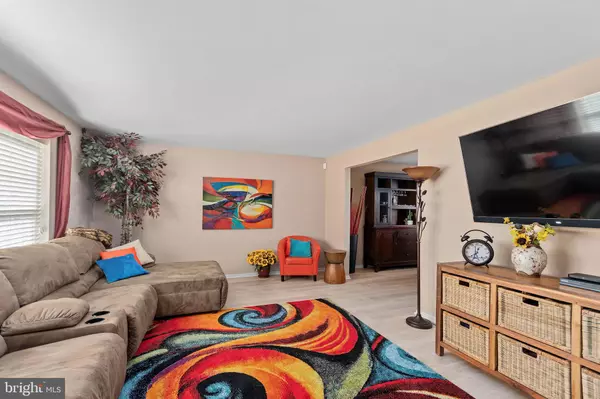For more information regarding the value of a property, please contact us for a free consultation.
18 UTICA RD Marlton, NJ 08053
Want to know what your home might be worth? Contact us for a FREE valuation!

Our team is ready to help you sell your home for the highest possible price ASAP
Key Details
Sold Price $400,000
Property Type Single Family Home
Sub Type Detached
Listing Status Sold
Purchase Type For Sale
Square Footage 2,918 sqft
Price per Sqft $137
Subdivision Willow Ridge
MLS Listing ID NJBL391992
Sold Date 04/30/21
Style Traditional
Bedrooms 5
Full Baths 2
Half Baths 1
HOA Y/N N
Abv Grd Liv Area 2,918
Originating Board BRIGHT
Year Built 1985
Annual Tax Amount $8,874
Tax Year 2020
Lot Size 8,056 Sqft
Acres 0.18
Lot Dimensions 76.00 x 106.00
Property Description
This gorgeous colonial is loaded with living space and everything is upgraded. Located in the desirable Willow Ridge community, this home is beyond what you've been searching for. A recently expanded floor plan (480ft) has created the addition of 2 more bedrooms for a total of 5 bedrooms. It also has a newer roof(11 yrs) and all newer tilt windows throughout. The rear 6' wood fenced yard encloses a storage shed(8x12 )on a cement slab, grassy area for play (playset included), a vegetable garden and greenhouse. The HVAC system was replaced in 2009. The welcoming foyer features hardwood flooring, all updated in the last 4 years, plus new carpet in 3 of the 5 bedrooms. There are formal Living and Dining Rooms & a well designed eat in Kitchen with gas range, dishwasher, refrigerator, and microwave all included and replaced just 4 years ago.. The Family Room is open to the Kitchen which was updated in the last 4 years with new stainless steel appliances, area for greater family enjoyment and it is showcased by a vaulted beamed ceiling and french sliding glass doors leading to the rear deck and yard. There's a Powder Room and a Laundry Room to complete this floor. Upstairs where the home has been expanded, you'll find a large Master suite with a walk in closet plus a fully upgraded and gorgeous ceramic tiled bath. Everything is UPDATED! The front bedroom has plush neutral carpet and the remaining bedrooms share a well appointed main bathroom with tiled floor. All new flooring throughout the first floor and new carpeting in 3 of the 5 bedrooms. The home is equipped with a security system and professional grade surveillance system throughout, and an underground sprinkler system. There is a 1 car garage with an automatic opener and inside access. Located within a highly rated school system, near shopping areas, restaurants and major highways for the commuter. Just a short drive to Philadelphia and the shore points. This quality home will hold its value for years to come. Now is the time to make your move.
Location
State NJ
County Burlington
Area Evesham Twp (20313)
Zoning MD
Direction South
Rooms
Other Rooms Living Room, Dining Room, Primary Bedroom, Bedroom 2, Bedroom 3, Bedroom 4, Bedroom 5, Kitchen, Family Room, Laundry
Interior
Interior Features Attic, Breakfast Area, Ceiling Fan(s), Dining Area, Family Room Off Kitchen, Floor Plan - Traditional, Formal/Separate Dining Room, Kitchen - Eat-In, Pantry, Primary Bath(s), Stall Shower, Upgraded Countertops, Walk-in Closet(s), Wood Floors
Hot Water Natural Gas
Heating Energy Star Heating System
Cooling Central A/C
Heat Source Other
Exterior
Exterior Feature Deck(s)
Garage Garage - Front Entry, Inside Access, Garage Door Opener
Garage Spaces 1.0
Utilities Available Cable TV
Waterfront N
Water Access N
Accessibility None
Porch Deck(s)
Attached Garage 1
Total Parking Spaces 1
Garage Y
Building
Lot Description Front Yard, SideYard(s), Rear Yard, Pond
Story 2
Sewer Public Sewer
Water Public
Architectural Style Traditional
Level or Stories 2
Additional Building Above Grade, Below Grade
New Construction N
Schools
Elementary Schools Jaggard
Middle Schools Marlton Middle M.S.
High Schools Cherokee H.S.
School District Evesham Township
Others
Senior Community No
Tax ID 13-00033 03-00021
Ownership Fee Simple
SqFt Source Assessor
Security Features Security System,Surveillance Sys
Acceptable Financing Cash, Conventional, FHA, FHA 203(b), FHA 203(k), FHLMC, FNMA, VA
Listing Terms Cash, Conventional, FHA, FHA 203(b), FHA 203(k), FHLMC, FNMA, VA
Financing Cash,Conventional,FHA,FHA 203(b),FHA 203(k),FHLMC,FNMA,VA
Special Listing Condition Standard
Read Less

Bought with Stephen B. Clyde • RE/MAX Preferred - Marlton
GET MORE INFORMATION




