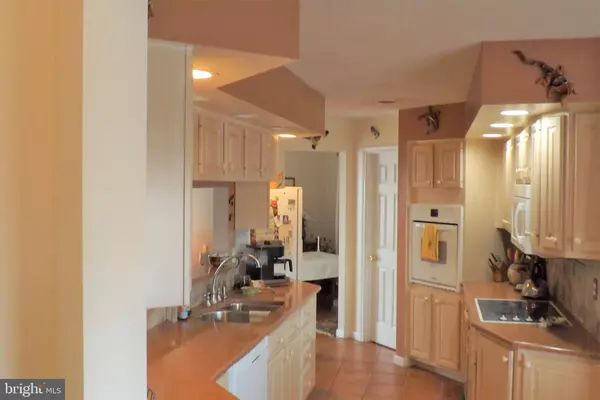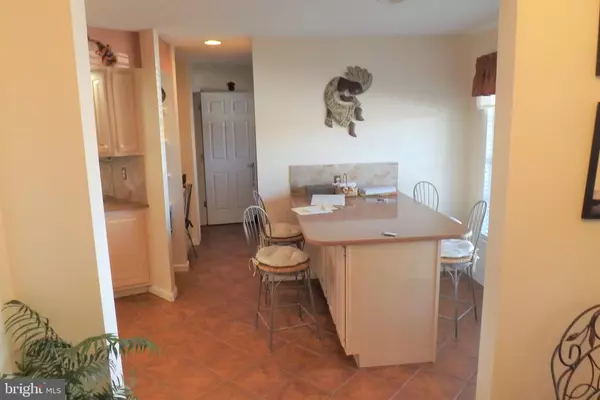For more information regarding the value of a property, please contact us for a free consultation.
215 SOUTHERN DR Keyser, WV 26726
Want to know what your home might be worth? Contact us for a FREE valuation!

Our team is ready to help you sell your home for the highest possible price ASAP
Key Details
Sold Price $395,000
Property Type Single Family Home
Sub Type Detached
Listing Status Sold
Purchase Type For Sale
Square Footage 4,369 sqft
Price per Sqft $90
Subdivision Airport Addition
MLS Listing ID WVMI2000650
Sold Date 05/20/22
Style Ranch/Rambler
Bedrooms 5
Full Baths 3
HOA Y/N N
Abv Grd Liv Area 3,169
Originating Board BRIGHT
Year Built 1994
Annual Tax Amount $1,837
Tax Year 2021
Lot Size 0.275 Acres
Acres 0.28
Property Description
Exquisite rambler in Keyser's best location. This is main floor living at its best. First floor master suite with attached sitting area. Custom kitchen with breakfast area/bar featuring Quartz counter tops. Vaulted ceilings in the living room overlook remote control gas fireplace. Attached garage with entry level access. The laundry area is also on the main floor. The master bath has jetted tub with separate shower. Oversize vanity has two sinks. This home is made for modern living. The first floor also has a separate dining room and contains a giant 25 X 16 gathering room, perfect for entertaining and family get togethers. The gathering room has its own independent HVAC system. Extra refrigerator in garage for storing those necessary party items. You will enjoy this home for many years to come.
Location
State WV
County Mineral
Zoning 101
Direction North
Rooms
Other Rooms Living Room, Primary Bedroom, Bedroom 2, Kitchen, Family Room, Breakfast Room, Bedroom 1, Recreation Room, Bathroom 1, Bathroom 2
Basement Fully Finished, Full, Heated, Interior Access
Main Level Bedrooms 3
Interior
Interior Features 2nd Kitchen, Breakfast Area, Carpet, Cedar Closet(s), Ceiling Fan(s), Entry Level Bedroom, Floor Plan - Open, Recessed Lighting, Stall Shower, Wet/Dry Bar
Hot Water Electric
Heating Heat Pump(s)
Cooling Central A/C
Flooring Carpet, Hardwood, Tile/Brick, Wood
Fireplaces Number 2
Fireplaces Type Gas/Propane
Equipment Built-In Microwave, Dishwasher, Disposal, Extra Refrigerator/Freezer, Icemaker, Oven - Single, Oven/Range - Electric, Range Hood, Refrigerator, Water Heater
Fireplace Y
Window Features Double Pane
Appliance Built-In Microwave, Dishwasher, Disposal, Extra Refrigerator/Freezer, Icemaker, Oven - Single, Oven/Range - Electric, Range Hood, Refrigerator, Water Heater
Heat Source Electric
Laundry Main Floor
Exterior
Garage Garage - Front Entry, Inside Access
Garage Spaces 2.0
Fence Vinyl, Privacy
Pool Heated, Fenced
Utilities Available Cable TV, Phone
Waterfront N
Water Access N
View City, Mountain
Roof Type Architectural Shingle
Accessibility Other
Attached Garage 2
Total Parking Spaces 2
Garage Y
Building
Lot Description Corner, Front Yard
Story 1
Foundation Concrete Perimeter
Sewer Public Sewer
Water Public
Architectural Style Ranch/Rambler
Level or Stories 1
Additional Building Above Grade, Below Grade
Structure Type Dry Wall
New Construction N
Schools
Elementary Schools Keyser
Middle Schools Keyser
High Schools Keyser
School District Mineral County Schools
Others
Senior Community No
Tax ID 06 12B004900000000
Ownership Fee Simple
SqFt Source Assessor
Acceptable Financing Cash, Conventional, FHA, FHVA, VA
Listing Terms Cash, Conventional, FHA, FHVA, VA
Financing Cash,Conventional,FHA,FHVA,VA
Special Listing Condition Standard
Read Less

Bought with Johnathan Ray Loughrie • Coldwell Banker Premier
GET MORE INFORMATION




