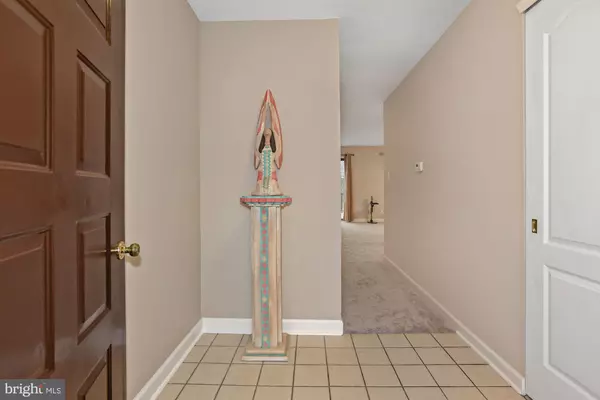For more information regarding the value of a property, please contact us for a free consultation.
110 FIVE CROWN ROYAL Marlton, NJ 08053
Want to know what your home might be worth? Contact us for a FREE valuation!

Our team is ready to help you sell your home for the highest possible price ASAP
Key Details
Sold Price $225,000
Property Type Condo
Sub Type Condo/Co-op
Listing Status Sold
Purchase Type For Sale
Square Footage 1,094 sqft
Price per Sqft $205
Subdivision Villa Royale
MLS Listing ID NJBL390414
Sold Date 04/26/21
Style Ranch/Rambler
Bedrooms 2
Full Baths 2
Condo Fees $160/mo
HOA Fees $31/ann
HOA Y/N Y
Abv Grd Liv Area 1,094
Originating Board BRIGHT
Year Built 1986
Annual Tax Amount $5,357
Tax Year 2020
Lot Size 4,089 Sqft
Acres 0.09
Lot Dimensions 47.00 x 87.00
Property Description
Desirable End unit Rancher/Villa with Garage that abuts the woods offering privacy and relaxation. Driveway for parking plus Garage with inside access. The front porch recently updated with a new larger roof overhang for those extra rainy/sunny days. Enter the Foyer which has easy to clean tile floor and a double wide closet for coats and things. Brand New Carpet runs down the hallway and throughout the Living Room, Dinning Room and two Bedrooms. This BELAIR model has an open layout between Living Room, Dinning Room and Kitchen. The Living room has a cozy gas fireplace ready to go on those cold nights. Large sliders and windows provide natural light and views of nature. The Kitchen has New Granite Countertops with Breakfast Bar Seating, accent Backsplash, a Pantry closet and New Appliances. There is a Laundry and Utility Room which is where you'll also find inside access to the garage. Owner had a water filtration system installed. The Master Bedroom with Private Bath is of ample size and has a large walk in closet which is where you will find the pull down stairs for attic access that has been floored with plywood for more storage options. The second Bedroom is also nicely sized with plenty of closet space. There is also a hall bath with full tub shower. Enjoy the warmer weather entertaining on the back deck and yard. This end unit is located in a cul-de-sac with woods on the side and rear. Enjoy the Villa Royale Residents only Pool or the Kings Grant Community Pool. Kings Grant is a lakes community offering fishing, canoeing, kayaking, and paddle boarding in the lakes. There are hiking trails, biking trails and walking paths. Easy access to the Black Run Preserve. Residents can enjoy the many amenities such as basketball courts, tennis courts, hockey rinks, pickleball, playgrounds and tot lots. Even your furry family members will love it here as there is a fenced in dog park. 25-30 minute commute to Joint Base McGuire/Dix/Lakehurst, 30-40 minutes to Philadelphia/Philly International Airport, 15-20 minutes to Rt. 295/NJ Turnpike and less than an hour to the Jersey Shore. Desirable Marlton/Lenape School district. Don't delay call to see this home in a great friendly neighborhood today.
Location
State NJ
County Burlington
Area Evesham Twp (20313)
Zoning RD-1
Rooms
Other Rooms Living Room, Dining Room, Primary Bedroom, Bedroom 2, Kitchen, Laundry
Main Level Bedrooms 2
Interior
Interior Features Attic, Carpet, Ceiling Fan(s), Combination Dining/Living, Combination Kitchen/Dining, Combination Kitchen/Living, Entry Level Bedroom, Family Room Off Kitchen, Floor Plan - Open, Pantry, Recessed Lighting, Tub Shower, Upgraded Countertops, Walk-in Closet(s), Water Treat System
Hot Water Electric
Heating Forced Air, Programmable Thermostat
Cooling Ceiling Fan(s), Central A/C, Programmable Thermostat
Flooring Ceramic Tile, Carpet, Vinyl
Fireplaces Number 1
Fireplaces Type Gas/Propane, Free Standing
Equipment Built-In Microwave, Dishwasher, Dryer, Oven/Range - Electric, Refrigerator, Washer
Fireplace Y
Appliance Built-In Microwave, Dishwasher, Dryer, Oven/Range - Electric, Refrigerator, Washer
Heat Source Natural Gas
Laundry Main Floor
Exterior
Exterior Feature Deck(s), Porch(es)
Garage Garage - Front Entry, Garage Door Opener, Inside Access
Garage Spaces 3.0
Utilities Available Cable TV, Electric Available, Natural Gas Available, Water Available
Amenities Available Pool - Outdoor
Waterfront N
Water Access N
View Trees/Woods
Roof Type Shingle
Accessibility None
Porch Deck(s), Porch(es)
Attached Garage 1
Total Parking Spaces 3
Garage Y
Building
Story 1
Sewer Public Sewer
Water Public
Architectural Style Ranch/Rambler
Level or Stories 1
Additional Building Above Grade, Below Grade
New Construction N
Schools
Elementary Schools Richard L. Rice School
Middle Schools Marlton Middle M.S.
High Schools Cherokee H.S.
School District Evesham Township
Others
HOA Fee Include Common Area Maintenance,Pool(s),Snow Removal
Senior Community No
Tax ID 13-00051 31-00004
Ownership Fee Simple
SqFt Source Assessor
Acceptable Financing Conventional, Cash
Listing Terms Conventional, Cash
Financing Conventional,Cash
Special Listing Condition Standard
Read Less

Bought with Michael P Carr • Keller Williams Realty - Marlton
GET MORE INFORMATION




