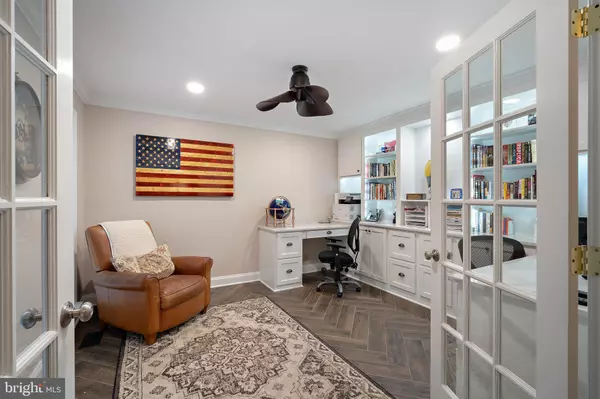For more information regarding the value of a property, please contact us for a free consultation.
8529 HIGH TIMBER CT Ellicott City, MD 21043
Want to know what your home might be worth? Contact us for a FREE valuation!

Our team is ready to help you sell your home for the highest possible price ASAP
Key Details
Sold Price $695,000
Property Type Single Family Home
Sub Type Detached
Listing Status Sold
Purchase Type For Sale
Square Footage 3,938 sqft
Price per Sqft $176
Subdivision Autumn Oaks
MLS Listing ID MDHW281194
Sold Date 08/05/20
Style Colonial
Bedrooms 6
Full Baths 3
Half Baths 1
HOA Fees $21/ann
HOA Y/N Y
Abv Grd Liv Area 2,538
Originating Board BRIGHT
Year Built 1993
Annual Tax Amount $8,339
Tax Year 2019
Lot Size 9,350 Sqft
Acres 0.21
Property Description
This beautifully renovated 6 bedroom 3 1/2 bath home is situated on a cul de sac and backs to pristine parkland for ultimate privacy! This home is move in ready and is completely updated! It boasts a just completed gorgeous deck overlooking the private backyard oasis with brand new fence. Other updates include a fully renovated master bath with built in cabinetry, beautiful new shower, flooring and energy efficient toilet. The hall bath also has undergone a complete renovation with a new tub, tile, flooring vanity and energy efficient toilet. The office has been updated with built in cabinetry with accent lighting and new flooring and recessed lights. Beautiful wide plank hardwood floors are on the first level, stairs and upstairs hallway. As a special design touch, a custom bed was built in to one of the secondary bedrooms and features new lighting. The level walkout basement is filled with natural light. It was completed in 2012 and includes a beautiful guest bedroom overlooking the private backyard. There is a full bathroom with modern shower that your guests will enjoy. A dry bar complete with a refrigerator and plenty of storage is perfect for entertaining along with a tv area and game area for family fun. The walkout leads you to the new beautiful patio which was recently completed. Updates include HVAC (2012), Roof (2014), Gutters and downspouts (2016), Water Heater (2014), Front walkway with lighting (2017), Custom Home Office (2019), Deck (2020), fence (2019) and much more!
Location
State MD
County Howard
Zoning RED
Rooms
Other Rooms Basement
Basement Fully Finished
Interior
Interior Features Breakfast Area, Built-Ins, Carpet, Chair Railings, Crown Moldings, Dining Area, Family Room Off Kitchen, Floor Plan - Open, Formal/Separate Dining Room, Kitchen - Eat-In, Kitchen - Gourmet, Kitchen - Island, Kitchen - Table Space, Soaking Tub, Upgraded Countertops, Walk-in Closet(s), Wood Floors
Hot Water Natural Gas
Heating Heat Pump(s)
Cooling Central A/C, Ceiling Fan(s)
Flooring Carpet, Ceramic Tile, Hardwood
Fireplaces Number 1
Fireplaces Type Wood, Brick
Equipment Dishwasher, Disposal, Stainless Steel Appliances, Refrigerator
Fireplace Y
Appliance Dishwasher, Disposal, Stainless Steel Appliances, Refrigerator
Heat Source Natural Gas
Laundry Main Floor
Exterior
Garage Garage - Front Entry, Garage Door Opener
Garage Spaces 2.0
Fence Split Rail
Waterfront N
Water Access N
View Trees/Woods
Roof Type Architectural Shingle
Accessibility None
Attached Garage 2
Total Parking Spaces 2
Garage Y
Building
Lot Description Backs - Parkland, Backs to Trees
Story 3
Sewer Public Sewer
Water Public
Architectural Style Colonial
Level or Stories 3
Additional Building Above Grade, Below Grade
Structure Type Dry Wall
New Construction N
Schools
Elementary Schools Veterans
Middle Schools Ellicott Mills
High Schools Centennial
School District Howard County Public School System
Others
Senior Community No
Tax ID 1402364999
Ownership Fee Simple
SqFt Source Assessor
Horse Property N
Special Listing Condition Standard
Read Less

Bought with Ryan C Sebeck • Revol Real Estate, LLC
GET MORE INFORMATION




