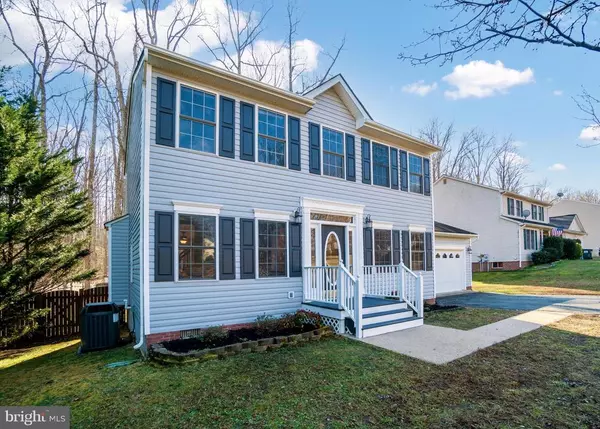For more information regarding the value of a property, please contact us for a free consultation.
10608 CHESTERWOOD DR Spotsylvania, VA 22553
Want to know what your home might be worth? Contact us for a FREE valuation!

Our team is ready to help you sell your home for the highest possible price ASAP
Key Details
Sold Price $312,000
Property Type Single Family Home
Sub Type Detached
Listing Status Sold
Purchase Type For Sale
Square Footage 1,736 sqft
Price per Sqft $179
Subdivision Holleybrooke
MLS Listing ID VASP228216
Sold Date 02/26/21
Style Colonial
Bedrooms 3
Full Baths 2
Half Baths 1
HOA Fees $33/ann
HOA Y/N Y
Abv Grd Liv Area 1,736
Originating Board BRIGHT
Year Built 1997
Annual Tax Amount $2,051
Tax Year 2020
Property Description
Charming home backing to a wooded area in desirable Holleybrooke neighborhood near Fredericksburg! Formal Living and Dining rooms with hardwood floors anchor each side of the welcoming Foyer. Beautiful Family Room with gas fireplace and hardwood floors flows into the quaint Breakfast Room. The centrally located Kitchen with tile floors, Pantry, and stainless steel appliances includes a new Range Stove, and Microwave! Convenient Laundry area includes a new Washer and Dryer! A spacious Master Suite with private bath and large walk-in closet, plus two Bedrooms with a shared bath, and a cute Loft area complete the upper level. New Trane HVAC installed in 2018. Over sized rear deck overlooking the large yard surrounded by a tall fence and backing to woods for ultimate privacy! Large matching shed for lawn equipment and extra storage. Two Car Garage with side entrance. Holleybrooke Subdivision includes an outdoor pool, playgrounds, and picnic areas! Ideally located near shopping, restaurants, VRE, and Spotsylvania Regional Medical Center, and Courtland Schools! * **Please WEAR A MASK at all times while touring the property. DO NOT ENTER home if you are sick, have a cold, cough, runny rose, sore throat, fever, or been recently exposed to someone who has.**
Location
State VA
County Spotsylvania
Zoning R1
Rooms
Other Rooms Living Room, Dining Room, Kitchen, Family Room
Interior
Interior Features Breakfast Area, Ceiling Fan(s), Chair Railings, Kitchen - Country, Pantry, Wood Floors, Window Treatments
Hot Water Electric
Heating Energy Star Heating System, Heat Pump(s)
Cooling Central A/C, Energy Star Cooling System, Ceiling Fan(s), Programmable Thermostat
Fireplaces Number 1
Fireplaces Type Mantel(s)
Equipment Dishwasher, Disposal, Dryer, Energy Efficient Appliances, ENERGY STAR Clothes Washer, ENERGY STAR Dishwasher, Exhaust Fan, ENERGY STAR Refrigerator
Fireplace Y
Appliance Dishwasher, Disposal, Dryer, Energy Efficient Appliances, ENERGY STAR Clothes Washer, ENERGY STAR Dishwasher, Exhaust Fan, ENERGY STAR Refrigerator
Heat Source Natural Gas
Exterior
Exterior Feature Deck(s)
Garage Garage - Front Entry
Garage Spaces 6.0
Fence Privacy, Rear
Utilities Available Natural Gas Available, Electric Available
Amenities Available Swimming Pool, Tot Lots/Playground
Waterfront N
Water Access N
View Trees/Woods
Accessibility 36\"+ wide Halls
Porch Deck(s)
Attached Garage 2
Total Parking Spaces 6
Garage Y
Building
Story 2
Sewer Public Sewer
Water Public
Architectural Style Colonial
Level or Stories 2
Additional Building Above Grade, Below Grade
New Construction N
Schools
Elementary Schools Courtland
Middle Schools Freedom
High Schools Courtland
School District Spotsylvania County Public Schools
Others
Senior Community No
Tax ID 34D10-436-
Ownership Fee Simple
SqFt Source Estimated
Special Listing Condition Standard
Read Less

Bought with Jessica M Kurian • Weichert, REALTORS
GET MORE INFORMATION




