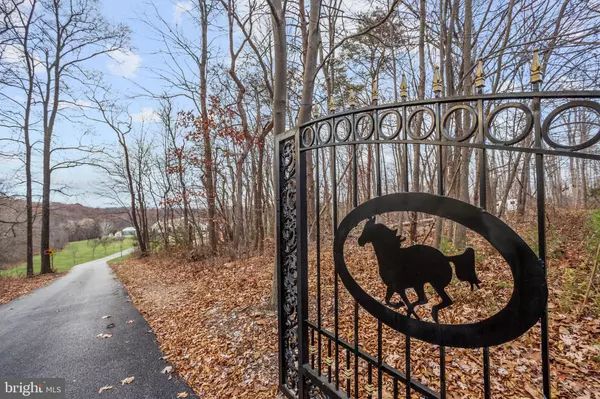For more information regarding the value of a property, please contact us for a free consultation.
14912 CHELSEA CIR Mount Airy, MD 21771
Want to know what your home might be worth? Contact us for a FREE valuation!

Our team is ready to help you sell your home for the highest possible price ASAP
Key Details
Sold Price $1,800,000
Property Type Single Family Home
Sub Type Detached
Listing Status Sold
Purchase Type For Sale
Square Footage 11,625 sqft
Price per Sqft $154
Subdivision Mt Airy Estates
MLS Listing ID MDFR258114
Sold Date 09/30/20
Style Transitional
Bedrooms 5
Full Baths 5
Half Baths 2
HOA Y/N N
Abv Grd Liv Area 11,625
Originating Board BRIGHT
Year Built 2007
Annual Tax Amount $12,708
Tax Year 2020
Lot Size 49.040 Acres
Acres 49.04
Property Description
Accepting Back-up Offers! Welcome to Horseshoe Haven, a farm and luxury home on nearly 50 acres with breathtaking views of the Blue Ridge Mountains. This spectacular farm offers five paddocks with water, two run-in sheds, a barn with seven stalls, and tack room . Abundant hayfields, two supplementary sheds, a tractor barn, electric fence, streams and trails further enrich farm features, while a distinctive luxury home is perfectly situated to take full advantage of majestic mountain views. Purposeful design begins at the gated entrance, and drive flanked by green fields and horse paddocks that terminate at a dramatic fountain and bronze horse sculpture that announce arrival and punctuate the center of a generous circular drive. Outside amenities include an indoor-outdoor heated pool with a retractable roof that opens to the sky, and extensive landscaping with well-appointed hard scape and outdoor lighting. Outdoor living is paramount and featured amenties take full advantage of the privileged position paying homage to the mountain range view. An expansive covered patio unfolds to an open stone patio, garden bench, linear gas fire pit, and cooking pavilion.Inside, perfected mountainside living and entertaining is enhanced with radiant heat that subtly warms main level floors, whilst solar roof panels provide low cost energy. Gather well and gather often around a sweeping entertainer s curved island and kitchen sided by the greatest of great rooms, the Raven s game room and theater room. Completing the main level is a truly lavish master wing offering a private full wet bar retreat, a lavish walk-in closet, and a tempting spa-like bath. Experiential living expressed in thoughtful design, quality and fine finishes make this residence a very special luxury home, and the mountainside farm setting us unparalleled. Come home to Horseshoe Haven and a very special lifestyle. *Please note, lower level access is through the garage.
Location
State MD
County Frederick
Zoning A
Rooms
Other Rooms Living Room, Dining Room, Primary Bedroom, Sitting Room, Bedroom 2, Bedroom 3, Bedroom 4, Bedroom 5, Kitchen, Game Room, Foyer, Breakfast Room, Study, Exercise Room, Great Room, Laundry, Loft, Other, Recreation Room
Basement Heated, Space For Rooms, Sump Pump
Main Level Bedrooms 1
Interior
Interior Features Bar, Breakfast Area, Carpet, Ceiling Fan(s), Crown Moldings, Curved Staircase, Double/Dual Staircase, Entry Level Bedroom, Family Room Off Kitchen, Floor Plan - Open, Formal/Separate Dining Room, Kitchen - Eat-In, Kitchen - Gourmet, Kitchen - Island, Kitchen - Table Space, Primary Bath(s), Recessed Lighting, Sauna, Stall Shower, Upgraded Countertops, Walk-in Closet(s), Water Treat System, Wet/Dry Bar, WhirlPool/HotTub, Window Treatments, Wine Storage, Wood Floors
Hot Water Electric
Heating Energy Star Heating System, Heat Pump - Oil BackUp, Programmable Thermostat, Radiant, Solar - Active, Zoned
Cooling Ceiling Fan(s), Central A/C, Heat Pump(s), Programmable Thermostat, Zoned
Flooring Ceramic Tile, Hardwood, Heated, Marble, Partially Carpeted
Fireplaces Number 4
Fireplaces Type Gas/Propane, Heatilator
Equipment Cooktop, Cooktop - Down Draft, Dishwasher, Disposal, Dryer, Dryer - Electric, Dryer - Front Loading, Exhaust Fan, Extra Refrigerator/Freezer, Freezer, Icemaker, Microwave, Oven - Double, Oven - Self Cleaning, Oven - Wall, Refrigerator, Stainless Steel Appliances, Surface Unit, Washer, Washer - Front Loading, Water Conditioner - Owned, Water Heater
Fireplace Y
Window Features Atrium,Casement,Low-E,Palladian,Screens
Appliance Cooktop, Cooktop - Down Draft, Dishwasher, Disposal, Dryer, Dryer - Electric, Dryer - Front Loading, Exhaust Fan, Extra Refrigerator/Freezer, Freezer, Icemaker, Microwave, Oven - Double, Oven - Self Cleaning, Oven - Wall, Refrigerator, Stainless Steel Appliances, Surface Unit, Washer, Washer - Front Loading, Water Conditioner - Owned, Water Heater
Heat Source Electric, Oil
Laundry Main Floor, Upper Floor
Exterior
Exterior Feature Balconies- Multiple, Patio(s), Porch(es), Balcony, Roof
Garage Garage - Side Entry, Oversized
Garage Spaces 4.0
Fence Invisible, Wire
Pool Heated, In Ground, Indoor
Waterfront N
Water Access N
View Mountain, Panoramic, Pasture, Scenic Vista
Roof Type Architectural Shingle,Rubber
Accessibility Other
Porch Balconies- Multiple, Patio(s), Porch(es), Balcony, Roof
Attached Garage 4
Total Parking Spaces 4
Garage Y
Building
Lot Description Backs to Trees, Front Yard, Landscaping, No Thru Street, Premium, Private, Rear Yard, Rural, Secluded, SideYard(s), Stream/Creek, Trees/Wooded
Story 3
Sewer Public Sewer
Water Well
Architectural Style Transitional
Level or Stories 3
Additional Building Above Grade, Below Grade
Structure Type 9'+ Ceilings,Beamed Ceilings,Tray Ceilings
New Construction N
Schools
Elementary Schools Twin Ridge
Middle Schools Windsor Knolls
High Schools Linganore
School District Frederick County Public Schools
Others
Senior Community No
Tax ID 1118400502
Ownership Fee Simple
SqFt Source Assessor
Security Features Carbon Monoxide Detector(s),Electric Alarm,Exterior Cameras,Main Entrance Lock,Motion Detectors,Security System,Smoke Detector
Horse Property Y
Horse Feature Horses Allowed, Paddock
Special Listing Condition Standard
Read Less

Bought with Sean M Der • Alpha Realty, LLC.
GET MORE INFORMATION




