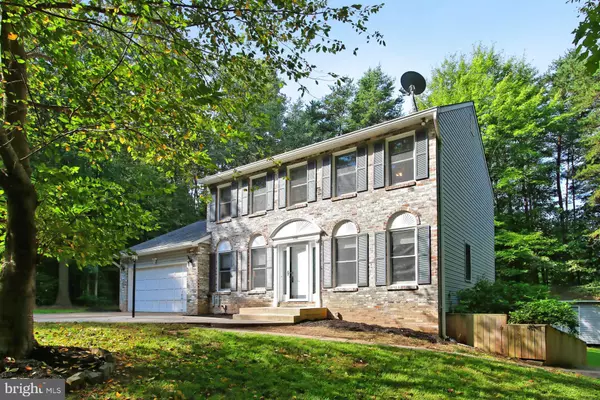For more information regarding the value of a property, please contact us for a free consultation.
5305 DAVIS FORD RD Woodbridge, VA 22192
Want to know what your home might be worth? Contact us for a FREE valuation!

Our team is ready to help you sell your home for the highest possible price ASAP
Key Details
Sold Price $650,000
Property Type Single Family Home
Sub Type Detached
Listing Status Sold
Purchase Type For Sale
Square Footage 3,500 sqft
Price per Sqft $185
Subdivision Occoquan Oaks
MLS Listing ID VAPW2007208
Sold Date 10/22/21
Style Colonial
Bedrooms 4
Full Baths 3
Half Baths 1
HOA Y/N N
Abv Grd Liv Area 2,350
Originating Board BRIGHT
Year Built 1989
Annual Tax Amount $6,244
Tax Year 2021
Lot Size 1.000 Acres
Acres 1.0
Property Description
Looking for a Great House with No HOA? Be the first to see this GORGEOUS Updated Brickfront Home!!! Featuring NEW HARDWOOD FLOORS Main & Upper Level, Fresh Paint Throughout, Brand New Hardwood Laminate Floors in Basement. Beautiful Updated Kitchen & Bathrooms!!! You will love the Floorplan with an Office on the Main level & Family Room w/Fireplace open to Kitchen. Enjoy the Huge Deck for Entertaining & Shed for Storage, 2 Car Garage & Lovely Private but Convenient Location!! All this and a Fully Finished Basement w/side entrance & New Full Bath, Huge Family Room, Exercise Room, Den & Bar/Kitchen Area. OFFERS DUE BY TUESDAY 9/14/21 AT NOON
Location
State VA
County Prince William
Zoning A1
Rooms
Other Rooms Living Room, Dining Room, Primary Bedroom, Bedroom 2, Bedroom 3, Bedroom 4, Kitchen, Family Room, Den, Foyer, Exercise Room
Basement Outside Entrance, Side Entrance, Connecting Stairway, Fully Finished, Full, Heated, Improved, Walkout Level, Walkout Stairs, Daylight, Full
Interior
Interior Features Dining Area, Kitchen - Table Space, Kitchen - Eat-In, Family Room Off Kitchen, Primary Bath(s), Built-Ins, Upgraded Countertops, Wet/Dry Bar, Floor Plan - Traditional, 2nd Kitchen, Attic/House Fan, Attic, Ceiling Fan(s), Chair Railings, Crown Moldings, Skylight(s), Wood Floors, Window Treatments
Hot Water Electric
Heating Heat Pump(s)
Cooling Central A/C
Fireplaces Number 1
Fireplaces Type Mantel(s)
Equipment Cooktop, Dishwasher, Disposal, Washer, Dryer, Refrigerator, Icemaker, Microwave, Oven/Range - Electric, Water Heater, Oven - Self Cleaning, Dryer - Front Loading
Fireplace Y
Window Features Skylights,Screens
Appliance Cooktop, Dishwasher, Disposal, Washer, Dryer, Refrigerator, Icemaker, Microwave, Oven/Range - Electric, Water Heater, Oven - Self Cleaning, Dryer - Front Loading
Heat Source Electric
Laundry Main Floor
Exterior
Exterior Feature Deck(s)
Garage Garage Door Opener
Garage Spaces 2.0
Utilities Available Cable TV Available
Waterfront N
Water Access N
View Trees/Woods
Roof Type Asphalt
Accessibility None
Porch Deck(s)
Attached Garage 2
Total Parking Spaces 2
Garage Y
Building
Story 3
Foundation Slab
Sewer Septic < # of BR
Water Well, Public Hook-up Available
Architectural Style Colonial
Level or Stories 3
Additional Building Above Grade, Below Grade
New Construction N
Schools
High Schools Osbourn Park
School District Prince William County Public Schools
Others
Senior Community No
Tax ID 8093-67-1494
Ownership Fee Simple
SqFt Source Estimated
Special Listing Condition Standard
Read Less

Bought with Mary Lee Powers • Coldwell Banker Realty
GET MORE INFORMATION




