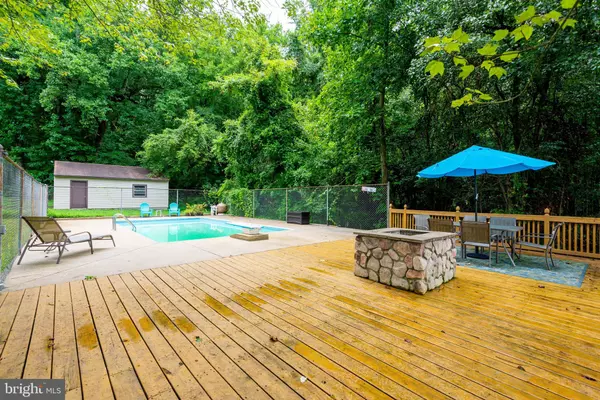For more information regarding the value of a property, please contact us for a free consultation.
10602 KAINE PL Upper Marlboro, MD 20774
Want to know what your home might be worth? Contact us for a FREE valuation!

Our team is ready to help you sell your home for the highest possible price ASAP
Key Details
Sold Price $370,000
Property Type Single Family Home
Sub Type Detached
Listing Status Sold
Purchase Type For Sale
Square Footage 1,100 sqft
Price per Sqft $336
Subdivision Robshire Acres
MLS Listing ID MDPG2008060
Sold Date 11/23/21
Style Raised Ranch/Rambler
Bedrooms 4
Full Baths 2
HOA Y/N N
Abv Grd Liv Area 1,100
Originating Board BRIGHT
Year Built 1963
Annual Tax Amount $4,277
Tax Year 2021
Lot Size 0.486 Acres
Acres 0.49
Property Description
Welcome to 10602 Kaine Place! This spacious raised rancher is ready for its next owner. You will love this 4BR 2BA home that is situated on a large lot, just under half an acre. The house has updated laminet flooring, an eat in kitchen, and 3 bedrooms and a full bathroom on the upper level. In the basement, you will find another bedroom and an additional full bathroom. The large basement has the potential for an in-law suite or you could potentially rent it out. The house has been freshly painted throughout. There is a large deck on the back of the home perfect for entertaining or relaxing. There is still time to enjoy the large in ground pool with a diving board in the backyard. Attached to the pool is an additional deck with a built in fire pit! The house is surrounded by empty lots making it a private space to live. Come enjoy everything Upper Marlboro and Prince George's county have to offer by being close to shopping and entertainment. Commuting to JB Andrews, DC, and VA is a breeze from this property. Call and make your appointment to see this one today!
Location
State MD
County Prince Georges
Zoning RR
Rooms
Basement Daylight, Partial, Heated, Improved, Interior Access, Outside Entrance, Partially Finished, Rear Entrance, Other
Main Level Bedrooms 3
Interior
Interior Features Carpet, Ceiling Fan(s), Entry Level Bedroom, Floor Plan - Traditional, Kitchen - Eat-In, Kitchen - Table Space, Stall Shower, Tub Shower, Other
Hot Water Electric
Heating Heat Pump(s)
Cooling Ceiling Fan(s), Central A/C
Flooring Carpet, Hardwood
Equipment Cooktop, Dishwasher, Disposal, Dryer, Exhaust Fan, Freezer, Icemaker, Microwave, Oven - Wall, Refrigerator, Washer
Furnishings No
Appliance Cooktop, Dishwasher, Disposal, Dryer, Exhaust Fan, Freezer, Icemaker, Microwave, Oven - Wall, Refrigerator, Washer
Heat Source Oil
Laundry Basement, Dryer In Unit, Has Laundry, Lower Floor, Washer In Unit
Exterior
Garage Spaces 4.0
Fence Fully, Chain Link
Pool Fenced, In Ground, Other
Waterfront N
Water Access N
Roof Type Shingle
Accessibility None
Total Parking Spaces 4
Garage N
Building
Lot Description Backs to Trees, Rear Yard
Story 2
Sewer Public Sewer
Water Public
Architectural Style Raised Ranch/Rambler
Level or Stories 2
Additional Building Above Grade, Below Grade
New Construction N
Schools
School District Prince George'S County Public Schools
Others
Pets Allowed Y
Senior Community No
Tax ID 17151775808
Ownership Fee Simple
SqFt Source Assessor
Acceptable Financing Cash, FHA, Negotiable, VA, Conventional
Horse Property N
Listing Terms Cash, FHA, Negotiable, VA, Conventional
Financing Cash,FHA,Negotiable,VA,Conventional
Special Listing Condition Standard
Pets Description No Pet Restrictions
Read Less

Bought with Mayra Yanira Zavala • Long & Foster Real Estate, Inc.
GET MORE INFORMATION




