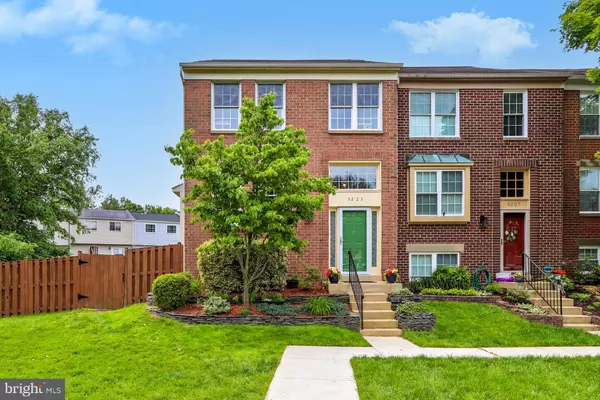For more information regarding the value of a property, please contact us for a free consultation.
5225 CANNES CT Alexandria, VA 22315
Want to know what your home might be worth? Contact us for a FREE valuation!

Our team is ready to help you sell your home for the highest possible price ASAP
Key Details
Sold Price $560,000
Property Type Townhouse
Sub Type End of Row/Townhouse
Listing Status Sold
Purchase Type For Sale
Square Footage 2,269 sqft
Price per Sqft $246
Subdivision D Evereux West
MLS Listing ID VAFX2073242
Sold Date 07/14/22
Style Colonial
Bedrooms 3
Full Baths 2
Half Baths 1
HOA Fees $112/mo
HOA Y/N Y
Abv Grd Liv Area 1,513
Originating Board BRIGHT
Year Built 1983
Annual Tax Amount $6,163
Tax Year 2021
Lot Size 3,225 Sqft
Acres 0.07
Property Description
Welcome to 5225 Cannes Court, an all-brick end-unit Carlton model with an extended side yard in Alexandrias Tartan Village. This home has an excellent floor-plan and is in move-in condition. The Carlton is the largest model in the community. There are rich hardwood floors on the main level. The outstanding eat-in kitchen features newer maple cabinets, stainless appliances, granite counters, upgraded lighting and a cheery breakfast area with five windows. The separate dining room also has modern lighting and double windows with sophisticated treatments. Walk out to the large and recently stained deck with views of trees and common area. The upper level offers three bedrooms and some nice bath updates. Theres a huge rec room on the lower level with high-end carpet and a classic fireplace with an electric insert. Step out to the uniquely oversized and fully-fenced L-shaped yard and enjoy the sweet brick patio. The useful shed has been re-stained. This fine property is in a great location close to Wegmans, Metro, two town centers and all commuter routes.
Location
State VA
County Fairfax
Zoning 150
Rooms
Basement Walkout Level, Fully Finished
Interior
Interior Features Breakfast Area, Formal/Separate Dining Room, Kitchen - Eat-In, Wood Floors
Hot Water Electric
Heating Heat Pump(s)
Cooling Central A/C
Flooring Hardwood, Carpet
Fireplaces Number 1
Equipment Built-In Microwave, Dishwasher, Disposal, Dryer, Icemaker, Refrigerator, Stove, Washer
Fireplace Y
Appliance Built-In Microwave, Dishwasher, Disposal, Dryer, Icemaker, Refrigerator, Stove, Washer
Heat Source Electric
Exterior
Exterior Feature Deck(s), Patio(s)
Parking On Site 2
Amenities Available Tot Lots/Playground
Waterfront N
Water Access N
Accessibility None
Porch Deck(s), Patio(s)
Garage N
Building
Story 3
Foundation Permanent
Sewer Public Sewer
Water Public
Architectural Style Colonial
Level or Stories 3
Additional Building Above Grade, Below Grade
New Construction N
Schools
Elementary Schools Hayfield
Middle Schools Hayfield Secondary School
High Schools Hayfield
School District Fairfax County Public Schools
Others
HOA Fee Include Snow Removal,Trash
Senior Community No
Tax ID 0912 09 0043A
Ownership Fee Simple
SqFt Source Assessor
Special Listing Condition Standard
Read Less

Bought with Enkutatash Taye • Fairfax Realty Select
GET MORE INFORMATION




