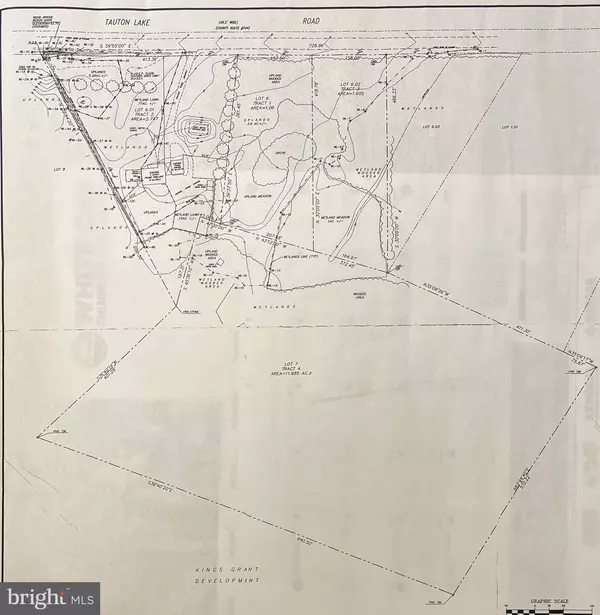For more information regarding the value of a property, please contact us for a free consultation.
200 TAUNTON LAKE RD Marlton, NJ 08053
Want to know what your home might be worth? Contact us for a FREE valuation!

Our team is ready to help you sell your home for the highest possible price ASAP
Key Details
Sold Price $550,000
Property Type Single Family Home
Sub Type Detached
Listing Status Sold
Purchase Type For Sale
Square Footage 2,610 sqft
Price per Sqft $210
Subdivision None Available
MLS Listing ID NJBL2031714
Sold Date 03/06/23
Style Colonial
Bedrooms 4
Full Baths 3
HOA Y/N N
Abv Grd Liv Area 2,610
Originating Board BRIGHT
Year Built 1960
Annual Tax Amount $11,389
Tax Year 2021
Lot Size 18.360 Acres
Acres 18.36
Lot Dimensions 0.00 x 0.00
Property Description
Back on the Market!!! 18+ Acres! This beautiful 4-5 Bedroom and 3 Full Bath Colonial style home offers 4 lots that total 18 acres of untouched land that is perfect for so many uses. This would be the perfect opportunity for someone looking to create their own horse farm, a hunter that wants his or her own land to hunt on, or someone that has a small business that needs more space. The interior of the home offers newly refinished hardwood flooring, the front entrance offers a foyer that is open to the dining room and a large formal living room, there is a large kitchen with a breakfast room, the breakfast room is open to a huge sunroom that runs the length of the back of the home, off the kitchen is a family room with a wood burning fireplace, the side entrance leads you to a study or bar room that could easily be turned into an in-law suite as there is a full bath in the adjoining room, the home is freshly painted throughout with a neutral decor, and the upstairs offers 4-5 large bedrooms and 2 full baths. The exterior of the home offers a long stone driveway that leads to a carport drive through that leads to a 2 car garage, the exterior was freshly painted, there are solar panels on the back of the roof to supplement the cost of electric, a large covered front porch, and a large brick patio off the back of the home. Don't miss your opportunity to see this wonderful home!
Location
State NJ
County Burlington
Area Evesham Twp (20313)
Zoning RD-1
Interior
Hot Water Electric
Heating Forced Air
Cooling Central A/C
Heat Source Natural Gas
Exterior
Garage Oversized, Garage - Front Entry
Garage Spaces 2.0
Waterfront N
Water Access N
Accessibility None
Attached Garage 2
Total Parking Spaces 2
Garage Y
Building
Story 2
Foundation Block
Sewer On Site Septic
Water Well
Architectural Style Colonial
Level or Stories 2
Additional Building Above Grade, Below Grade
New Construction N
Schools
School District Lenape Regional High
Others
Pets Allowed Y
Senior Community No
Tax ID 13-00041-00006 01
Ownership Fee Simple
SqFt Source Estimated
Special Listing Condition Standard
Pets Description No Pet Restrictions
Read Less

Bought with Bob Latigona • Century 21 Alliance-Cherry Hill
GET MORE INFORMATION




