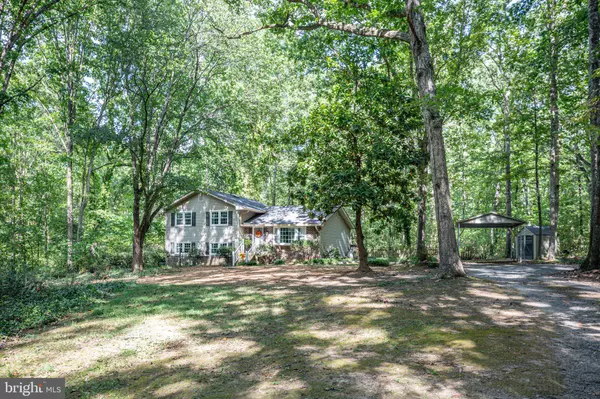For more information regarding the value of a property, please contact us for a free consultation.
6410 TONEY LN Spotsylvania, VA 22553
Want to know what your home might be worth? Contact us for a FREE valuation!

Our team is ready to help you sell your home for the highest possible price ASAP
Key Details
Sold Price $450,000
Property Type Single Family Home
Sub Type Detached
Listing Status Sold
Purchase Type For Sale
Square Footage 2,211 sqft
Price per Sqft $203
Subdivision None Available
MLS Listing ID VASP2020416
Sold Date 10/25/23
Style Split Level
Bedrooms 3
Full Baths 2
HOA Y/N N
Abv Grd Liv Area 1,242
Originating Board BRIGHT
Year Built 1972
Annual Tax Amount $1,693
Tax Year 2022
Lot Size 4.010 Acres
Acres 4.01
Property Description
Spread out and enjoy the freedom that comes with owning a house on 4 acres. With plenty of room to roam, you can create your own outdoor paradise, from cultivating a garden, installing a pool or building your dream workshop. When you enter into the home you have a large inviting living room with fresh paint and luxury vinyl plank flooring. The bright kitchen and dining room are just off the living room and walk out to the deck. Kitchen includes a L-shaped island and newer stainless steel appliances. Off the upper level hallway you will find all three bedrooms and an updated full bathroom. Step down to the lower level and enjoy a massive rec room with a beautiful brick fireplace that includes a to die for custom made mantle. The lower level also has a full bathroom and a bonus room which could be used as an office, craft room, gym or anything you desire. Need storage? There is plenty of storage in the unfinished basement! Rest easy knowing that this home has undergone extensive renovations in 2021-2022. Renovations include HVAC, roof and gutters, paint, luxury vinyl plank flooring throughout the house (NO CARPET!), water heater, windows, doors and toilets. The new roof and HVAC ensure that you can enjoy a worry-free living experience for years to come. The home is being sold as-is but all inspections have recently been completed so there is no need to stress the major ticket items. The driveway into the home has a circular area and just beyond that is a 2nd driveway with carport. The large workshop with attached cabin/apartment is a mechanic or car lover's dream! It's located in a secluded area away from the home with a private driveway. If you want peace, privacy and an amazing location not far out in the county... this is it!! DO NOT DO A DRIVE BY. YOU MUST HAVE AN APPOINTMENT TO VIEW.
Location
State VA
County Spotsylvania
Zoning R1
Rooms
Other Rooms Dining Room, Primary Bedroom, Bedroom 2, Bedroom 3, Kitchen, Family Room, Office, Recreation Room, Bathroom 1, Bathroom 2
Basement Unfinished, Interior Access, Partial
Interior
Interior Features Ceiling Fan(s), Combination Kitchen/Dining, Dining Area, Kitchen - Island, Tub Shower
Hot Water Electric
Heating Forced Air
Cooling Central A/C, Ceiling Fan(s)
Flooring Ceramic Tile, Luxury Vinyl Plank
Fireplaces Number 1
Fireplaces Type Brick, Electric, Wood
Equipment Dishwasher, Dryer, Refrigerator, Stove, Washer, Water Heater
Fireplace Y
Appliance Dishwasher, Dryer, Refrigerator, Stove, Washer, Water Heater
Heat Source Electric
Laundry Basement
Exterior
Exterior Feature Brick, Deck(s), Patio(s), Porch(es)
Garage Spaces 2.0
Carport Spaces 2
Fence Chain Link, Wood
Waterfront N
Water Access N
View Trees/Woods
Roof Type Architectural Shingle
Accessibility None
Porch Brick, Deck(s), Patio(s), Porch(es)
Road Frontage Road Maintenance Agreement
Total Parking Spaces 2
Garage N
Building
Lot Description Backs to Trees, Front Yard, Not In Development, Private, Rear Yard, SideYard(s)
Story 3
Foundation Slab
Sewer On Site Septic
Water Well
Architectural Style Split Level
Level or Stories 3
Additional Building Above Grade, Below Grade
New Construction N
Schools
Elementary Schools Courthouse Road
Middle Schools Freedom
High Schools Courtland
School District Spotsylvania County Public Schools
Others
Senior Community No
Tax ID 34-A-95A
Ownership Fee Simple
SqFt Source Assessor
Special Listing Condition Standard
Read Less

Bought with Araceli Guilloux • At Your Service Realty
GET MORE INFORMATION




