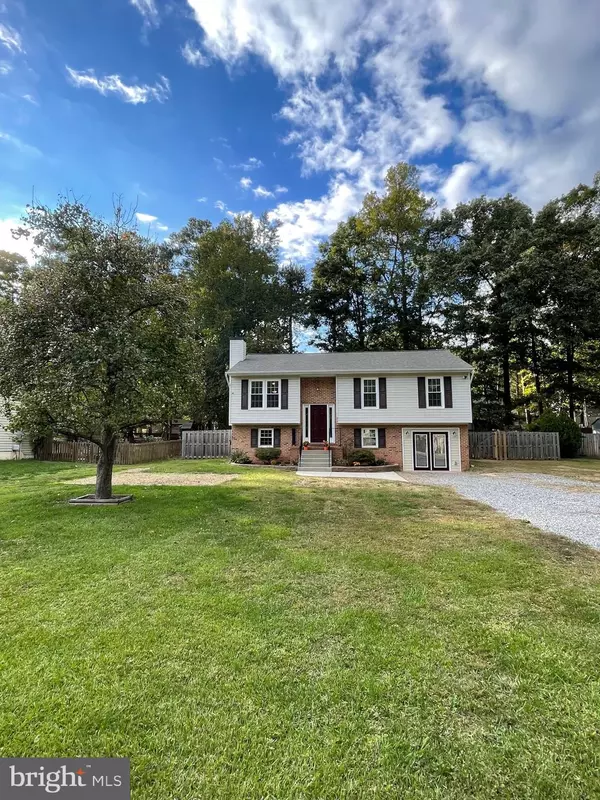For more information regarding the value of a property, please contact us for a free consultation.
609 SOUTHAMPTON DR Ruther Glen, VA 22546
Want to know what your home might be worth? Contact us for a FREE valuation!

Our team is ready to help you sell your home for the highest possible price ASAP
Key Details
Sold Price $350,000
Property Type Single Family Home
Sub Type Detached
Listing Status Sold
Purchase Type For Sale
Square Footage 2,044 sqft
Price per Sqft $171
Subdivision Lake Land Or
MLS Listing ID VACV2004904
Sold Date 11/17/23
Style Split Level
Bedrooms 4
Full Baths 3
HOA Fees $112/ann
HOA Y/N Y
Abv Grd Liv Area 1,096
Originating Board BRIGHT
Year Built 1991
Annual Tax Amount $1,326
Tax Year 2023
Lot Size 0.300 Acres
Acres 0.3
Property Description
Recently renovated 4 bed 3 full bath home in Lake Land’Or is ready for new owners! Upstairs you will find a spacious eat-in kitchen w/tile flooring, granite countertops and stainless-steel appliances along w/bar top seating open to the family room for easy entertaining. Open the door from the kitchen onto your new deck w/steps down to the large, fenced-in yard. Down the hall is a full bath, primary bedroom w/en-suite & two additional bedrooms. Downstairs is the 4th bedroom (NTC) with a large sitting area and en-suite w/walk-in closet. The lower level also includes a spacious laundry room w/tile flooring & a large entertainment space complete with a brand new wet bar. New roof, rear siding & soffit, deck & steps just completed. Fresh paint, duct cleaning, new lower-level carpet, upgraded light fixtures & ceiling fans also part of the renovation. Come enjoy the amenity filled Lake Land’ Or just a few miles from I-95 in Caroline County.
Location
State VA
County Caroline
Zoning R1
Rooms
Basement Fully Finished, Improved, Heated, Interior Access, Outside Entrance, Windows
Main Level Bedrooms 3
Interior
Interior Features Attic, Ceiling Fan(s), Combination Kitchen/Dining, Family Room Off Kitchen, Primary Bath(s), Upgraded Countertops, Walk-in Closet(s), Wet/Dry Bar
Hot Water Electric
Heating Heat Pump(s)
Cooling Central A/C, Ceiling Fan(s)
Flooring Carpet, Ceramic Tile, Luxury Vinyl Plank
Equipment Built-In Microwave, Dishwasher, Disposal, Dryer - Front Loading, Icemaker, Refrigerator, Stainless Steel Appliances, Stove, Washer - Front Loading, Water Heater
Furnishings No
Fireplace N
Appliance Built-In Microwave, Dishwasher, Disposal, Dryer - Front Loading, Icemaker, Refrigerator, Stainless Steel Appliances, Stove, Washer - Front Loading, Water Heater
Heat Source Electric
Laundry Lower Floor
Exterior
Exterior Feature Deck(s), Porch(es)
Garage Spaces 6.0
Fence Rear
Amenities Available Basketball Courts, Beach, Boat Ramp, Club House, Common Grounds, Community Center, Gated Community, Lake, Picnic Area, Pool - Outdoor, Security, Tot Lots/Playground, Water/Lake Privileges
Waterfront N
Water Access N
Roof Type Architectural Shingle
Accessibility None
Porch Deck(s), Porch(es)
Total Parking Spaces 6
Garage N
Building
Lot Description Landscaping
Story 2
Foundation Permanent
Sewer Public Sewer
Water Public
Architectural Style Split Level
Level or Stories 2
Additional Building Above Grade, Below Grade
New Construction N
Schools
High Schools Caroline
School District Caroline County Public Schools
Others
HOA Fee Include Common Area Maintenance,Security Gate
Senior Community No
Tax ID 51A7-1-B-788
Ownership Fee Simple
SqFt Source Estimated
Security Features Security Gate
Acceptable Financing Cash, Conventional, VA
Listing Terms Cash, Conventional, VA
Financing Cash,Conventional,VA
Special Listing Condition Standard
Read Less

Bought with Mary J. Jordan • United Real Estate Richmond, LLC
GET MORE INFORMATION




