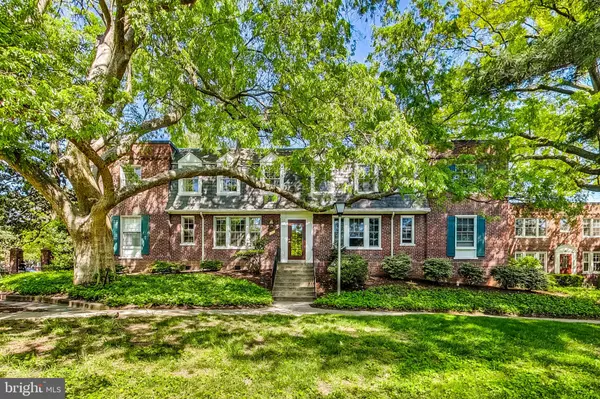For more information regarding the value of a property, please contact us for a free consultation.
1774 N TROY ST N Arlington, VA 22201
Want to know what your home might be worth? Contact us for a FREE valuation!

Our team is ready to help you sell your home for the highest possible price ASAP
Key Details
Sold Price $320,000
Property Type Condo
Sub Type Condo/Co-op
Listing Status Sold
Purchase Type For Sale
Square Footage 690 sqft
Price per Sqft $463
Subdivision Colonial Village
MLS Listing ID VAAR2043160
Sold Date 05/21/24
Style Colonial
Bedrooms 1
Full Baths 1
Condo Fees $336/mo
HOA Y/N N
Abv Grd Liv Area 690
Originating Board BRIGHT
Year Built 1940
Annual Tax Amount $2,962
Tax Year 2023
Property Description
Come live in Colonial Village; the best place to live in the U.S. according to 2024 Niche rankings! This stylish penthouse unit offers 1 bedroom, 1 bathroom, and a spacious 690 square feet of living space. Step inside to discover a newly updated interior with fresh paint and new flooring in the kitchen. The bathroom has also been tastefully updated, adding a touch of contemporary elegance. The unit features convenient amenities including central air, walk-in closets, and hardwood flooring. Laundry and storage are located in neighboring building. You'll also enjoy the luxury of assigned parking in the colonial-style parking area. This home is perfectly suited for those seeking a sleek and efficient living space in a prime location. Colonial Village has walk score of 96 and is 6 minutes from Courthouse Metro. Whether you're a first-time buyer, downsizing, or seeking a smart investment opportunity, this unit offers the perfect blend of comfort and convenience.
Location
State VA
County Arlington
Zoning RA7-16
Rooms
Main Level Bedrooms 1
Interior
Interior Features Kitchen - Table Space, Floor Plan - Open
Hot Water 60+ Gallon Tank
Heating Heat Pump(s)
Cooling Central A/C
Equipment Dishwasher, Disposal, Microwave, Oven/Range - Electric, Refrigerator
Fireplace N
Appliance Dishwasher, Disposal, Microwave, Oven/Range - Electric, Refrigerator
Heat Source Electric
Laundry Common
Exterior
Garage Spaces 2.0
Amenities Available Common Grounds, Laundry Facilities, Extra Storage
Waterfront N
Water Access N
View Courtyard
Accessibility None
Total Parking Spaces 2
Garage N
Building
Story 1
Unit Features Garden 1 - 4 Floors
Sewer Public Sewer
Water Public
Architectural Style Colonial
Level or Stories 1
Additional Building Above Grade, Below Grade
New Construction N
Schools
Elementary Schools Innovation
Middle Schools Dorothy Hamm
High Schools Yorktown
School District Arlington County Public Schools
Others
Pets Allowed Y
HOA Fee Include Common Area Maintenance,Custodial Services Maintenance,Management,Insurance,Reserve Funds,Sewer,Snow Removal,Trash,Water
Senior Community No
Tax ID 16-030-054
Ownership Condominium
Security Features Main Entrance Lock
Special Listing Condition Standard
Pets Description Cats OK, Dogs OK
Read Less

Bought with Linda Murphy • McEnearney Associates, Inc.
GET MORE INFORMATION




