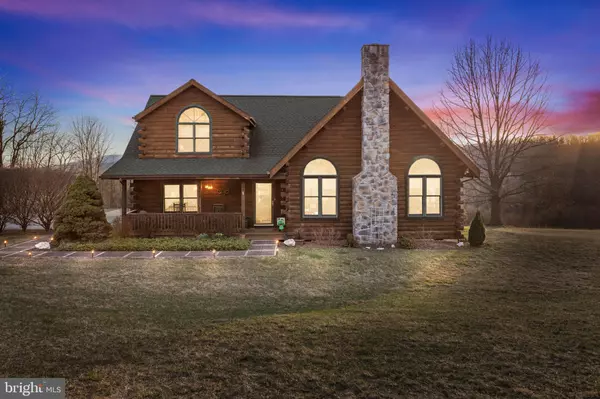For more information regarding the value of a property, please contact us for a free consultation.
2913 WARD KLINE RD Myersville, MD 21773
Want to know what your home might be worth? Contact us for a FREE valuation!

Our team is ready to help you sell your home for the highest possible price ASAP
Key Details
Sold Price $750,000
Property Type Single Family Home
Sub Type Detached
Listing Status Sold
Purchase Type For Sale
Square Footage 2,496 sqft
Price per Sqft $300
Subdivision None Available
MLS Listing ID MDFR2045896
Sold Date 06/06/24
Style Log Home
Bedrooms 3
Full Baths 3
HOA Y/N N
Abv Grd Liv Area 2,496
Originating Board BRIGHT
Year Built 1998
Annual Tax Amount $4,949
Tax Year 2023
Lot Size 5.000 Acres
Acres 5.0
Property Description
Back on the market! Buyer's financing fell through-their loss of this gem of a property is your gain! A beautiful and picturesque 3BR/3BA log home nestled on 5 acres of serene landscape epitomizes rustic elegance and has been meticulously maintained by its original owners. The spacious main level features two bedrooms, a full bathroom, laundry room, an inviting open kitchen and dining area perfect for entertaining. Step outside onto the deck or patio to enjoy your morning coffee or unwind with an evening cocktail while taking in the breathtaking seasonal views of South Mountain. Upstairs, the oversized primary bedroom awaits, complete with a full bathroom and a generously sized walk-in closet. The expansive loft area on the second level offers endless possibilities- a creative workspace or simply a place to relax. From the loft, gaze down into the living room below with a stone fireplace. Venture downstairs to the fully finished basement featuring a pellet stove, a large family room with a bar area, and a separate room ideal for an office, den, or playroom, providing the flexibility to suit your needs. Ample storage space is also available in the basement. Experience the charm of country living at its finest in this log home, where comfort, tranquility, and natural beauty meet to create the perfect place to call home! *Please note Seller is in the process of packing to move**
Location
State MD
County Frederick
Zoning RC
Rooms
Basement Fully Finished, Interior Access, Outside Entrance, Walkout Level
Main Level Bedrooms 2
Interior
Interior Features Breakfast Area, Ceiling Fan(s), Entry Level Bedroom, Floor Plan - Open, Kitchen - Island, Kitchen - Gourmet, Stall Shower, Stove - Pellet, Walk-in Closet(s), Wood Floors
Hot Water Propane
Cooling Central A/C, Ceiling Fan(s)
Flooring Wood
Fireplaces Number 1
Equipment Built-In Microwave, Dishwasher, Dryer, Icemaker, Oven/Range - Gas, Refrigerator, Stainless Steel Appliances, Washer
Fireplace Y
Appliance Built-In Microwave, Dishwasher, Dryer, Icemaker, Oven/Range - Gas, Refrigerator, Stainless Steel Appliances, Washer
Heat Source Propane - Leased
Exterior
Garage Garage - Side Entry, Garage Door Opener, Inside Access
Garage Spaces 2.0
Waterfront N
Water Access N
View Garden/Lawn, Mountain, Panoramic, Trees/Woods
Accessibility None
Attached Garage 2
Total Parking Spaces 2
Garage Y
Building
Lot Description Backs to Trees, Private, Trees/Wooded
Story 3
Foundation Slab
Sewer Private Septic Tank
Water Well
Architectural Style Log Home
Level or Stories 3
Additional Building Above Grade, Below Grade
Structure Type Log Walls
New Construction N
Schools
Elementary Schools Call School Board
Middle Schools Call School Board
High Schools Call School Board
School District Frederick County Public Schools
Others
Senior Community No
Tax ID 1116361259
Ownership Fee Simple
SqFt Source Assessor
Special Listing Condition Standard
Read Less

Bought with Amanda Addington • EXP Realty, LLC
GET MORE INFORMATION




