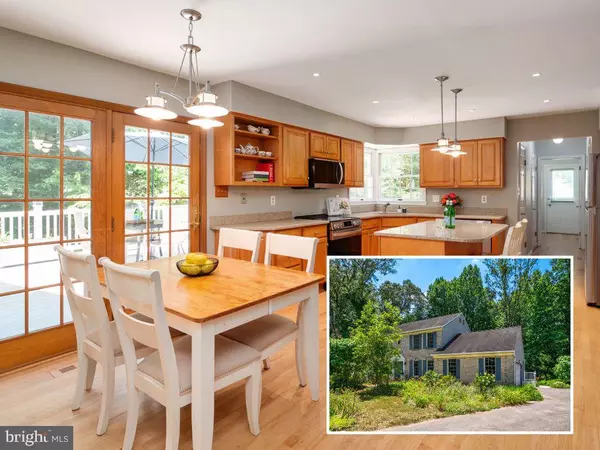For more information regarding the value of a property, please contact us for a free consultation.
310 DANMARK CT Millersville, MD 21108
Want to know what your home might be worth? Contact us for a FREE valuation!

Our team is ready to help you sell your home for the highest possible price ASAP
Key Details
Sold Price $825,000
Property Type Single Family Home
Sub Type Detached
Listing Status Sold
Purchase Type For Sale
Square Footage 3,820 sqft
Price per Sqft $215
Subdivision Shipleys Choice
MLS Listing ID MDAA2088182
Sold Date 07/18/24
Style Colonial
Bedrooms 4
Full Baths 3
Half Baths 1
HOA Fees $13/ann
HOA Y/N Y
Abv Grd Liv Area 2,677
Originating Board BRIGHT
Year Built 1985
Annual Tax Amount $7,484
Tax Year 2024
Lot Size 0.314 Acres
Acres 0.31
Property Description
Welcome to 310 Danmark Ct, a beautiful 3,800+ square foot home featuring four bedrooms and 3.5 bathrooms. Nestled at the end of a tranquil cul-de-sac and surrounded by lush greenery, this home offers a serene retreat while being conveniently located just a short walk from Shipley's Choice Elementary School and the Swim and Tennis Club.
Upon entering, you'll be captivated by the thoughtfully designed layout that seamlessly blends flexibility and functionality. The open floor plan effortlessly connects the kitchen to the family room, creating a warm and inviting space for gatherings. Adjacent to the kitchen, the dining room provides ample room for hosting family events.
The upper level boasts a separate office space off the primary suite, offering a private area for work or relaxation. Meanwhile, the finished basement provides abundant storage, a bedroom with ensuite full bath, and a recreation room with built-in bar. These spaces can be configured for a playroom, home gym or office, and relaxed entertaining area!
The heart of the home, the eat-in kitchen, features stainless steel appliances, abundant counter space, and an island that offers bar seating. With high ceilings and French doors leading to the upgraded deck, the family room is the perfect setting for both relaxation and entertainment, bathed in natural light from the numerous windows on the main level.
The primary suite on the upper level is a luxurious retreat, complete with a walk-in closet and an ensuite bath featuring a double vanity, soaking tub, and shower. The additional upstairs bedrooms are generously sized and well-appointed, offering ample closet space. The charming basement bedroom and finished bathroom provide additional flexibility for the homeowner's needs.
Located in the highly sought-after Shipley's Choice neighborhood, this home seamlessly combines contemporary living with community charm. Residents can enjoy a range of amenities, including a community pool, tennis courts, playgrounds, and scenic walking trails. Its proximity to blue-ribbon schools, major commuter routes, and abundant shopping and dining options further enhances the appeal of 310 Danmark Ct as the perfect setting for gracious living. Welcome home to a blend of comfort, convenience, and community in Shipley's Choice!
Location
State MD
County Anne Arundel
Zoning R2
Rooms
Other Rooms Living Room, Dining Room, Primary Bedroom, Bedroom 2, Bedroom 3, Bedroom 4, Kitchen, Family Room, Foyer, Breakfast Room, Laundry, Office, Recreation Room, Bathroom 2, Bathroom 3, Primary Bathroom, Half Bath
Basement Interior Access, Windows, Improved, Fully Finished, Sump Pump
Interior
Interior Features Attic, Breakfast Area, Carpet, Ceiling Fan(s), Dining Area, Family Room Off Kitchen, Floor Plan - Open, Formal/Separate Dining Room, Kitchen - Eat-In, Kitchen - Island, Kitchen - Table Space, Pantry, Soaking Tub, Tub Shower, Walk-in Closet(s), Wood Floors, Upgraded Countertops
Hot Water Natural Gas
Heating Heat Pump(s), Programmable Thermostat, Zoned, Forced Air
Cooling Central A/C
Flooring Wood, Carpet, Engineered Wood, Ceramic Tile
Fireplaces Number 1
Fireplaces Type Brick, Mantel(s)
Equipment Dishwasher, Disposal, Dryer, Exhaust Fan, Microwave, Oven/Range - Electric, Refrigerator, Stainless Steel Appliances, Washer
Fireplace Y
Window Features Palladian
Appliance Dishwasher, Disposal, Dryer, Exhaust Fan, Microwave, Oven/Range - Electric, Refrigerator, Stainless Steel Appliances, Washer
Heat Source Natural Gas, Electric
Laundry Main Floor
Exterior
Exterior Feature Deck(s), Patio(s)
Garage Garage Door Opener, Inside Access, Garage - Side Entry
Garage Spaces 6.0
Utilities Available Cable TV Available, Natural Gas Available, Under Ground
Amenities Available Basketball Courts, Bike Trail, Jog/Walk Path, Pool Mem Avail, Tennis Courts, Tot Lots/Playground
Waterfront N
Water Access N
View Trees/Woods
Accessibility None
Porch Deck(s), Patio(s)
Attached Garage 2
Total Parking Spaces 6
Garage Y
Building
Lot Description Backs to Trees, Cul-de-sac, Landscaping, Rear Yard, SideYard(s)
Story 3
Foundation Concrete Perimeter, Crawl Space
Sewer Public Sewer
Water Public
Architectural Style Colonial
Level or Stories 3
Additional Building Above Grade, Below Grade
New Construction N
Schools
Elementary Schools Shipley'S Choice
Middle Schools Severna Park
High Schools Severna Park
School District Anne Arundel County Public Schools
Others
HOA Fee Include Common Area Maintenance,Reserve Funds
Senior Community No
Tax ID 020372790042148
Ownership Fee Simple
SqFt Source Assessor
Special Listing Condition Standard
Read Less

Bought with Sara Foulkes • Compass
GET MORE INFORMATION




