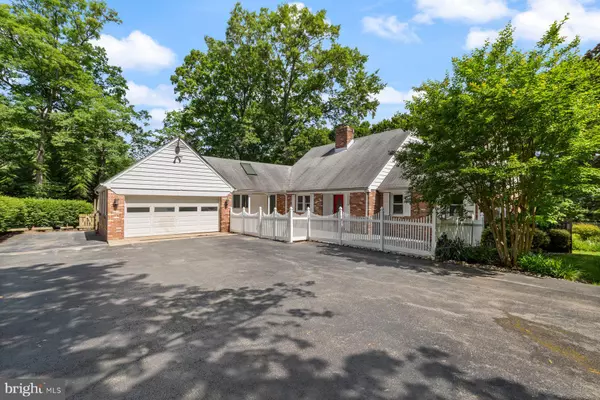For more information regarding the value of a property, please contact us for a free consultation.
14002 HARRISVILLE RD Mount Airy, MD 21771
Want to know what your home might be worth? Contact us for a FREE valuation!

Our team is ready to help you sell your home for the highest possible price ASAP
Key Details
Sold Price $805,000
Property Type Single Family Home
Sub Type Detached
Listing Status Sold
Purchase Type For Sale
Square Footage 3,245 sqft
Price per Sqft $248
Subdivision Harrisville Heights
MLS Listing ID MDFR2045152
Sold Date 08/30/24
Style Traditional
Bedrooms 5
Full Baths 4
Half Baths 1
HOA Y/N N
Abv Grd Liv Area 2,645
Originating Board BRIGHT
Year Built 1968
Annual Tax Amount $7,404
Tax Year 2023
Lot Size 5.810 Acres
Acres 5.81
Property Description
Welcome to your ultimate retreat! This exquisite property features 4 bedrooms, 3 full bathrooms, and 1 half bath, offering plenty of space and comfort for your family. Two primary bedrooms located on the main floor provide convenience and luxury, each with ample space and privacy.
Step outside to your personal oasis, complete with an in-ground pool and a tranquil BBQ pit, perfect for entertaining or relaxing on warm summer days. Inside, you'll find three cozy fireplaces that add warmth and charm to the home.
A detached cottage offers additional living space and versatility, ideal for use as an in-law suite or guest house. The entire house has been updated with brand new carpet and fresh paint, creating a modern and inviting atmosphere.
The main house features a dual HVAC system, with one brand new unit and the second recently repaired in 2024, ensuring comfort throughout the year. Embrace a sustainable lifestyle by bringing your chickens and enjoying the serene, country-like setting.
Don't miss this opportunity to own a beautifully maintained home with unique features and endless possibilities. Schedule your tour today and experience the perfect blend of comfort and tranquility!
Location
State MD
County Frederick
Zoning RESIDENTIAL
Rooms
Other Rooms Living Room, Dining Room, Primary Bedroom, Bedroom 3, Bedroom 4, Bedroom 5, Game Room, Family Room, Sun/Florida Room, In-Law/auPair/Suite, Laundry, Other, Bedroom 6
Basement Rear Entrance, Sump Pump, Fully Finished, Outside Entrance
Main Level Bedrooms 2
Interior
Interior Features Kitchen - Country, Primary Bath(s), Window Treatments, Wood Floors
Hot Water 60+ Gallon Tank, Electric
Heating Forced Air, Heat Pump(s), Wood Burn Stove
Cooling Ceiling Fan(s), Central A/C, Heat Pump(s), Window Unit(s)
Fireplaces Number 3
Fireplaces Type Screen
Equipment Washer/Dryer Hookups Only, Central Vacuum, Cooktop, Dishwasher, Disposal, Dryer - Front Loading, Exhaust Fan, Microwave, Oven/Range - Electric, Refrigerator, Washer - Front Loading
Fireplace Y
Appliance Washer/Dryer Hookups Only, Central Vacuum, Cooktop, Dishwasher, Disposal, Dryer - Front Loading, Exhaust Fan, Microwave, Oven/Range - Electric, Refrigerator, Washer - Front Loading
Heat Source Electric
Exterior
Garage Garage - Front Entry
Garage Spaces 2.0
Pool Fenced, In Ground
Waterfront N
Water Access N
Roof Type Asphalt
Accessibility None
Attached Garage 2
Total Parking Spaces 2
Garage Y
Building
Lot Description Additional Lot(s), Landscaping, Stream/Creek, Trees/Wooded
Story 3
Foundation Other
Sewer Septic Exists
Water Well
Architectural Style Traditional
Level or Stories 3
Additional Building Above Grade, Below Grade
New Construction N
Schools
School District Frederick County Public Schools
Others
Senior Community No
Tax ID 1118367505
Ownership Fee Simple
SqFt Source Assessor
Special Listing Condition Standard
Read Less

Bought with Tracy Franck • Real Estate Teams, LLC
GET MORE INFORMATION




