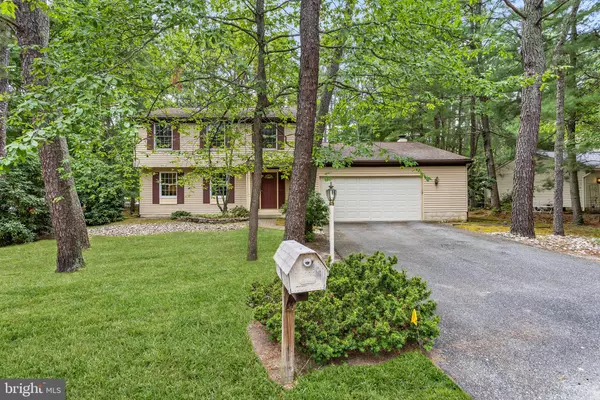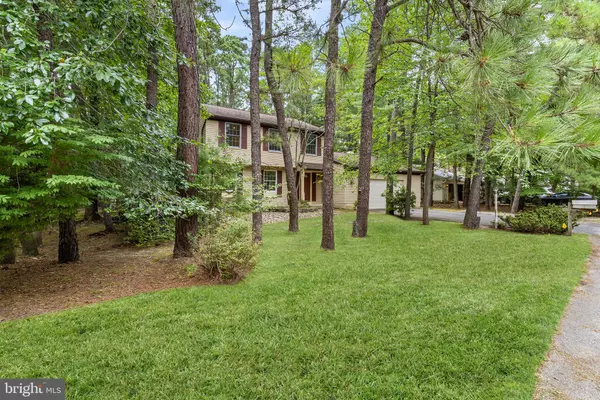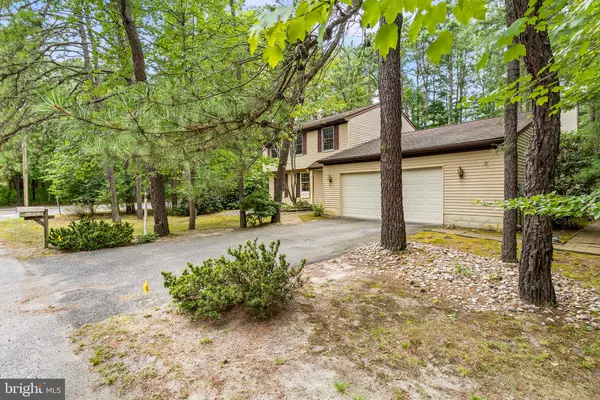For more information regarding the value of a property, please contact us for a free consultation.
1 INDEPENDENCE CT Marlton, NJ 08053
Want to know what your home might be worth? Contact us for a FREE valuation!

Our team is ready to help you sell your home for the highest possible price ASAP
Key Details
Sold Price $450,000
Property Type Single Family Home
Sub Type Detached
Listing Status Sold
Purchase Type For Sale
Square Footage 1,850 sqft
Price per Sqft $243
Subdivision Kings Grant
MLS Listing ID NJBL2069620
Sold Date 09/09/24
Style Colonial
Bedrooms 3
Full Baths 2
Half Baths 1
HOA Fees $32/mo
HOA Y/N Y
Abv Grd Liv Area 1,850
Originating Board BRIGHT
Year Built 1981
Annual Tax Amount $8,616
Tax Year 2023
Lot Size 7,950 Sqft
Acres 0.18
Lot Dimensions 82.00 x 97.00
Property Description
This lovely Kings Grant residence boasts a private yard and is situated on a tranquil cul-de-sac. The home offers a traditional floor plan with spacious rooms, featuring Brazilian cherry hardwood floors creating a warm and welcoming atmosphere for all. The well-maintained property is move-in ready and includes thoughtful extras such as an insulated 2 car garage with extra storage and an oversized deck designed to support a hot tub. Kings Grant provides an array of amenities for the whole family, including a community pool, tennis courts, fishing lake, walking paths, playgrounds, golf course, clubhouse, and more.
Make your appointment today!
Location
State NJ
County Burlington
Area Evesham Twp (20313)
Zoning RD-1
Rooms
Other Rooms Living Room, Dining Room, Primary Bedroom, Bedroom 2, Bedroom 3, Kitchen, Family Room, Laundry, Primary Bathroom, Full Bath
Interior
Interior Features Attic, Breakfast Area, Ceiling Fan(s), Chair Railings, Family Room Off Kitchen, Floor Plan - Traditional, Formal/Separate Dining Room, Kitchen - Eat-In, Kitchen - Table Space, Bathroom - Tub Shower, Upgraded Countertops, Window Treatments
Hot Water Electric
Heating Forced Air
Cooling Central A/C
Flooring Carpet, Vinyl, Hardwood
Fireplaces Number 1
Fireplaces Type Brick, Gas/Propane, Fireplace - Glass Doors, Mantel(s), Wood
Equipment Refrigerator, Microwave, Dishwasher, Disposal, Dryer, Washer, Water Heater, Oven/Range - Electric, Range Hood
Furnishings No
Fireplace Y
Appliance Refrigerator, Microwave, Dishwasher, Disposal, Dryer, Washer, Water Heater, Oven/Range - Electric, Range Hood
Heat Source Electric, Natural Gas Available
Laundry Main Floor
Exterior
Exterior Feature Deck(s)
Garage Garage - Front Entry, Additional Storage Area, Inside Access, Oversized
Garage Spaces 6.0
Utilities Available Under Ground
Amenities Available Basketball Courts, Beach, Bike Trail, Common Grounds, Jog/Walk Path, Lake, Pool - Outdoor, Tennis Courts, Volleyball Courts, Water/Lake Privileges
Waterfront N
Water Access N
View Garden/Lawn, Trees/Woods
Roof Type Architectural Shingle
Street Surface Black Top
Accessibility None
Porch Deck(s)
Road Frontage Boro/Township
Attached Garage 2
Total Parking Spaces 6
Garage Y
Building
Lot Description Private, Backs to Trees, Adjoins - Open Space, Corner, Cul-de-sac, Landscaping, Level, No Thru Street, Rear Yard, SideYard(s)
Story 2
Foundation Crawl Space
Sewer Public Sewer
Water Public
Architectural Style Colonial
Level or Stories 2
Additional Building Above Grade, Below Grade
New Construction N
Schools
Elementary Schools Richard L. Rice School
Middle Schools Marlton Middle M.S.
High Schools Cherokee H.S.
School District Evesham Township
Others
Pets Allowed Y
HOA Fee Include Common Area Maintenance,Pier/Dock Maintenance,Pool(s),Recreation Facility
Senior Community No
Tax ID 13-00052 03-00012
Ownership Fee Simple
SqFt Source Assessor
Acceptable Financing Cash, Conventional, FHA, VA
Horse Property N
Listing Terms Cash, Conventional, FHA, VA
Financing Cash,Conventional,FHA,VA
Special Listing Condition Standard
Pets Description No Pet Restrictions
Read Less

Bought with Jeremiah F Kobelka • Real Broker, LLC
GET MORE INFORMATION




