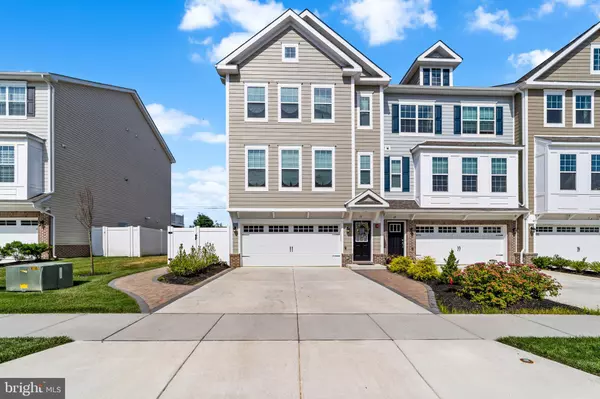For more information regarding the value of a property, please contact us for a free consultation.
22 EDDY WAY Marlton, NJ 08053
Want to know what your home might be worth? Contact us for a FREE valuation!

Our team is ready to help you sell your home for the highest possible price ASAP
Key Details
Sold Price $615,000
Property Type Townhouse
Sub Type End of Row/Townhouse
Listing Status Sold
Purchase Type For Sale
Square Footage 2,995 sqft
Price per Sqft $205
Subdivision Winding Brook
MLS Listing ID NJBL2066838
Sold Date 09/10/24
Style Colonial
Bedrooms 4
Full Baths 3
Half Baths 2
HOA Fees $175/mo
HOA Y/N Y
Abv Grd Liv Area 2,995
Originating Board BRIGHT
Year Built 2022
Annual Tax Amount $11,509
Tax Year 2023
Lot Size 3,232 Sqft
Acres 0.07
Lot Dimensions 34.00 x 95.00
Property Description
Welcome to this young townhome in the Winding Brook Townhome Community in Marlton. This barely 2-year-old home has upgraded features that the new owners will love. The access is a ground-level entryway where you can set up an excellent area to remove your shoes and jackets; it has a hardwood floor you will see throughout the remaining upper levels of the home. Moving to the back of the ground level is a carpeted area for extra living use. It has a door to access the two-car garage, a powder room near the back door, and a utility closet.
The backyard is fenced in with a beautiful paver patio, making a lovely outdoor respite area for those lovely Spring-Fall days. Moving up to the next level, you will find your main living area complete with a kitchen, dining, living room, powder room, pantry, and two closets. This level has been lovingly upgraded with hardwood flooring, recessed lighting, upgraded lighting fixtures, granite countertops, an upgraded stainless steel gas stove with double oven, fridge, microwave drawer, and dishwasher, which is located in the spacious kitchen island that can seat up to 4-5 people comfortably. The living room has a slider that has been closed off; in the future, we could have a deck built onto this level to have another outdoor space to enjoy. The next level houses three bedrooms (one being the primary), a shared full bathroom with a tub/shower combo, and a laundry closet. The primary bedroom is spacious with recessed lighting, a ceiling fan, a walk-in closet, a primary bath that includes a water closet, a marbled tiled stall shower with bench seating, two separate vanities for ease of getting ready, and a linen closet. The 4th level is attractive, with a secondary ensuite bed and bath. This bathroom is large with a tub/shower combo. There are access areas around the room to get entry into the crawl spaces on this floor. The home has two electric zone dampers to help control the temperature on the upper levels of the home. Also, take note the owner had pavers added on either side of the driveway for not only practicality but also adding to the aesthetic of the home. You have a paver section behind the fence in the back to store your trash and recycle receptacles so you don't have to store them in the garage. The home has been thoroughly wired in every room to hook up to CAT 6 internet. What else could you need? Schedule your private showing now!
Location
State NJ
County Burlington
Area Evesham Twp (20313)
Zoning IP
Rooms
Other Rooms Dining Room, Primary Bedroom, Bedroom 2, Kitchen, Family Room, Basement, Bedroom 1, In-Law/auPair/Suite, Primary Bathroom
Interior
Interior Features Carpet, Ceiling Fan(s), Combination Kitchen/Dining, Combination Kitchen/Living, Dining Area, Floor Plan - Open, Kitchen - Eat-In, Kitchen - Island, Primary Bath(s), Upgraded Countertops, Walk-in Closet(s), Wood Floors
Hot Water Natural Gas
Heating Forced Air
Cooling Central A/C
Flooring Hardwood, Ceramic Tile, Carpet
Equipment Oven - Double, Oven/Range - Gas, Microwave, Refrigerator, Dishwasher
Fireplace N
Appliance Oven - Double, Oven/Range - Gas, Microwave, Refrigerator, Dishwasher
Heat Source Natural Gas
Laundry Upper Floor
Exterior
Exterior Feature Patio(s)
Garage Garage - Front Entry
Garage Spaces 2.0
Fence Fully, Vinyl
Waterfront N
Water Access N
Roof Type Shingle
Accessibility None
Porch Patio(s)
Attached Garage 2
Total Parking Spaces 2
Garage Y
Building
Story 4
Foundation Concrete Perimeter
Sewer Public Sewer
Water Public
Architectural Style Colonial
Level or Stories 4
Additional Building Above Grade, Below Grade
New Construction N
Schools
School District Evesham Township
Others
Senior Community No
Tax ID 13-00014 04-00022
Ownership Fee Simple
SqFt Source Assessor
Acceptable Financing Cash, Conventional, FHA, VA
Listing Terms Cash, Conventional, FHA, VA
Financing Cash,Conventional,FHA,VA
Special Listing Condition Standard
Read Less

Bought with Stephen B. Clyde • RE/MAX Preferred - Medford
GET MORE INFORMATION




