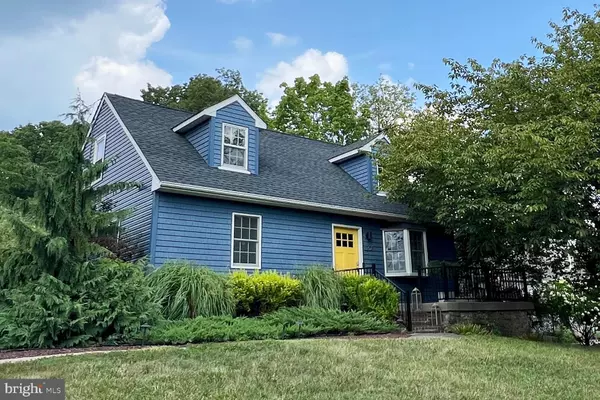For more information regarding the value of a property, please contact us for a free consultation.
1208 HARTRANFT AVE Fort Washington, PA 19034
Want to know what your home might be worth? Contact us for a FREE valuation!

Our team is ready to help you sell your home for the highest possible price ASAP
Key Details
Sold Price $604,000
Property Type Single Family Home
Sub Type Detached
Listing Status Sold
Purchase Type For Sale
Square Footage 1,611 sqft
Price per Sqft $374
Subdivision Fort Washington
MLS Listing ID PAMC2113440
Sold Date 10/23/24
Style Cape Cod
Bedrooms 4
Full Baths 2
Half Baths 1
HOA Y/N N
Abv Grd Liv Area 1,611
Originating Board BRIGHT
Year Built 1950
Annual Tax Amount $7,387
Tax Year 2023
Lot Size 0.365 Acres
Acres 0.36
Lot Dimensions 71.00 x 0.00
Property Description
Welcome to this delightful Cape Cod home, offering the perfect blend of comfort and style. With tons of upgrades and hardwood floors throughout, this is a must see! Step inside to find a cozy living room with a fireplace, perfect for chilly evenings. Adjacent to the living room is the dining area that seamlessly leads to the kitchen, ideal for hosting gatherings. The upgraded kitchen has modern appliances and plenty of storage. It includes a bonus eating area and a sliding door that leads to a new deck and spacious backyard with plenty of capacity for outdoor activities and entertaining. The first-floor primary suite addition was completed in 2019 and is bright with natural light and features a walk-in closet. The full bathroom en suite has fresh white tile for a bright, clean design. There also is another bedroom and a new half bathroom on the main level. Follow the hardwood floors to the second level, which offers ample natural light and the original hardwood flooring. It includes 2 more bedrooms and a full bathroom. All of this plus more upgrades that include a newer roof and siding, newer HVAC, plumbing and electric and a brand new water heater. The home is located in a quiet neighborhood but conveniently minutes away from Upper Dublin schools and historic downtown Ambler with all its restaurants and shops. It is also close to the turnpike and 309, walking distance to the R5 train, Wawa and Starbucks as well. Schedule a showing today!
Open House Saturday August 17th 1-3pm
Location
State PA
County Montgomery
Area Upper Dublin Twp (10654)
Zoning B
Rooms
Basement Partial
Main Level Bedrooms 2
Interior
Interior Features Breakfast Area, Ceiling Fan(s), Dining Area, Entry Level Bedroom, Kitchen - Island, Primary Bath(s), Walk-in Closet(s), Wood Floors
Hot Water Natural Gas
Heating Forced Air
Cooling Central A/C
Flooring Wood
Fireplaces Number 1
Fireplaces Type Brick
Equipment Dishwasher, Dryer - Gas, Microwave, Oven/Range - Gas, Refrigerator, Washer
Fireplace Y
Appliance Dishwasher, Dryer - Gas, Microwave, Oven/Range - Gas, Refrigerator, Washer
Heat Source Natural Gas, Electric
Laundry Basement
Exterior
Exterior Feature Deck(s)
Waterfront N
Water Access N
Roof Type Shingle
Accessibility None
Porch Deck(s)
Garage N
Building
Story 3
Foundation Block
Sewer Public Sewer
Water Public
Architectural Style Cape Cod
Level or Stories 3
Additional Building Above Grade, Below Grade
New Construction N
Schools
Elementary Schools Fort Washington
Middle Schools Sandy Run
High Schools Upper Dublin
School District Upper Dublin
Others
Pets Allowed Y
Senior Community No
Tax ID 54-00-08050-005
Ownership Fee Simple
SqFt Source Assessor
Security Features Exterior Cameras
Acceptable Financing Cash, Conventional, FHA, VA
Horse Property N
Listing Terms Cash, Conventional, FHA, VA
Financing Cash,Conventional,FHA,VA
Special Listing Condition Standard
Pets Description No Pet Restrictions
Read Less

Bought with Keith P Adams • Compass RE
GET MORE INFORMATION




