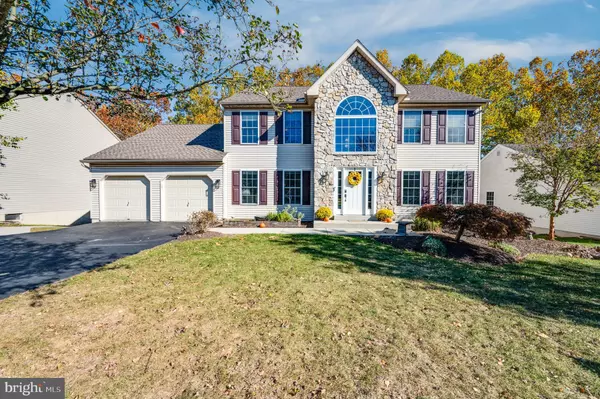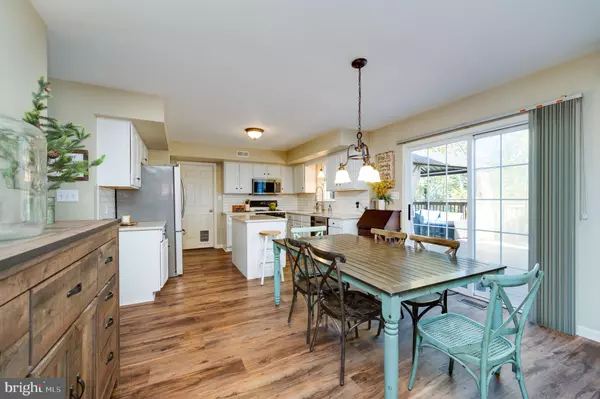For more information regarding the value of a property, please contact us for a free consultation.
19 NANCY CIR Reading, PA 19606
Want to know what your home might be worth? Contact us for a FREE valuation!

Our team is ready to help you sell your home for the highest possible price ASAP
Key Details
Sold Price $490,000
Property Type Single Family Home
Sub Type Detached
Listing Status Sold
Purchase Type For Sale
Square Footage 2,771 sqft
Price per Sqft $176
Subdivision Country Club Run
MLS Listing ID PABK2049776
Sold Date 11/15/24
Style Colonial
Bedrooms 4
Full Baths 3
Half Baths 1
HOA Y/N N
Abv Grd Liv Area 2,771
Originating Board BRIGHT
Year Built 2003
Annual Tax Amount $9,198
Tax Year 2024
Lot Size 10,890 Sqft
Acres 0.25
Lot Dimensions 0.00 x 0.00
Property Description
Prepare to be impressed! This home offers everything you want to entertain, relax and host your family gatherings. Enjoy the traditional floor plan and open concept of the formal living room, formal dining room and expansive family room, installed with surround sound. Kitchen is a delight with quartz countertops and newer appliances, you’ll have plenty of space for your whole family, making mornings and weeknight meals easy. Plus, the walk-in pantry provides significant storage. The sliding glass doors open to an expansive deck which make grilling and dining outside convenient. The backyard, along with the deck and lower patio outside of the basement are excellent areas to relax. Behind the back yard is wooded and owned by the township. It’s one of the few lots in the development that offer this privacy and tranquility. The upstairs features a large owners suite with a dressing area and a large walk in closest. The other three bedrooms are all ample size with another full bathroom on this floor. Just when you think there couldn’t be more, there is! The finished basement includes a full bathroom, a private area currently used as a bedroom and tons of entertaining space plus three closet areas for more storage. The walkout basement includes two sets of glass doors leading into the fenced yard. This area also has a built-in, wet bar and large seating area, perfect for movie night or watching your favorite sports team with family and friends. There is even enough room for a regulation sized pool table, if you so choose. The location can’t be beat. Schools are in walking distance and shopping in close proximity with easy access to 422.
Professional pictures will be uploaded on the 18th and showings will start in the 19th.
Location
State PA
County Berks
Area Exeter Twp (10243)
Zoning RES
Rooms
Other Rooms Living Room, Dining Room, Primary Bedroom, Bedroom 2, Bedroom 3, Kitchen, Family Room, Bedroom 1, Other
Basement Full
Interior
Interior Features Primary Bath(s), Kitchen - Island, Ceiling Fan(s), WhirlPool/HotTub, Air Filter System, Water Treat System, Wet/Dry Bar, Kitchen - Eat-In, Pantry
Hot Water Natural Gas
Heating Forced Air
Cooling Central A/C
Flooring Fully Carpeted, Tile/Brick
Fireplaces Number 1
Fireplaces Type Gas/Propane
Equipment Built-In Range, Oven - Self Cleaning, Dishwasher, Disposal
Fireplace Y
Appliance Built-In Range, Oven - Self Cleaning, Dishwasher, Disposal
Heat Source Natural Gas
Laundry Main Floor
Exterior
Exterior Feature Deck(s)
Garage Garage - Front Entry
Garage Spaces 4.0
Fence Picket, Vinyl
Utilities Available Cable TV
Waterfront N
Water Access N
Roof Type Shingle
Accessibility None
Porch Deck(s)
Attached Garage 2
Total Parking Spaces 4
Garage Y
Building
Story 2
Foundation Concrete Perimeter
Sewer Public Sewer
Water Public
Architectural Style Colonial
Level or Stories 2
Additional Building Above Grade, Below Grade
New Construction N
Schools
School District Exeter Township
Others
Senior Community No
Tax ID 43-5326-20-82-0398
Ownership Fee Simple
SqFt Source Assessor
Security Features Security System
Acceptable Financing Conventional, VA, FHA 203(b), Cash
Listing Terms Conventional, VA, FHA 203(b), Cash
Financing Conventional,VA,FHA 203(b),Cash
Special Listing Condition Standard
Read Less

Bought with Marc Levenson • Keller Williams Real Estate-Montgomeryville
GET MORE INFORMATION




