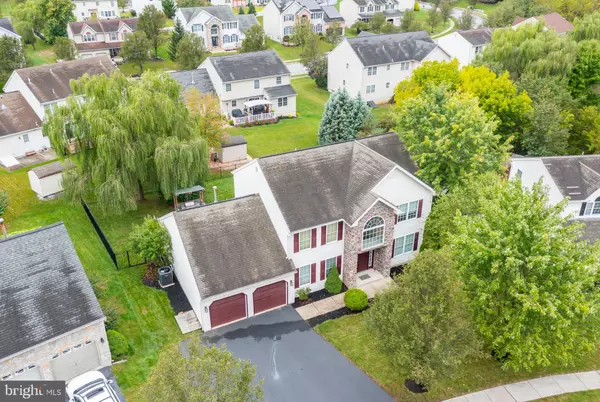For more information regarding the value of a property, please contact us for a free consultation.
3 NANCY CIR Reading, PA 19606
Want to know what your home might be worth? Contact us for a FREE valuation!

Our team is ready to help you sell your home for the highest possible price ASAP
Key Details
Sold Price $465,000
Property Type Single Family Home
Sub Type Detached
Listing Status Sold
Purchase Type For Sale
Square Footage 2,815 sqft
Price per Sqft $165
Subdivision Country Club Run
MLS Listing ID PABK2049336
Sold Date 11/15/24
Style Traditional
Bedrooms 4
Full Baths 2
Half Baths 1
HOA Y/N N
Abv Grd Liv Area 2,815
Originating Board BRIGHT
Year Built 2004
Annual Tax Amount $8,745
Tax Year 2024
Lot Size 0.260 Acres
Acres 0.26
Lot Dimensions 0.00 x 0.00
Property Description
Your new beginnings start here! Welcome to this beautifully cared for home nestled in a great community! This move in ready home welcomes you in just before the Holiday Season. Two-story foyer entrance with tile floor greets you and your guests. Modern style floor plan offers flexibility to fit your lifestyle. Kitchen features granite countertops with undermount sink and tiled backsplash, so clean-up is a breeze when you are on the go. GE Profile stainless steel appliances with extended warranties till November of 2027 for your peace of mind. You will love first floor laundry with washer and dryer included along with new wash tub too. Kitchen overlooks breakfast and family room, along with the backyard so it’s easy to keep an eye on everyone. Living room is connected to family room, making it a great playroom or office. Family room features a gas fireplace to take the chill out of any evening. Dining room gives you lots of space for any gathering, including game night. First floor powder room is a real plus. Fantastic fenced in backyard is fun for the whole family. Two Trex decks and patio are great for entertaining or relaxing. Plenty of room for your smoker and grill with gas line, perfect for the chef in you. When its time to unwind, the upper level offers what everyone is looking for. Spacious bedrooms and plenty of closets to fit your lifestyle. Primary suite has walk-in closet and room for your home office too. Everyone will enjoy the Smart Home features throughout including lights, doorbell, locks, thermostat, spotlights, smoke detectors, etc. for peace of mind and comfort. Your pocketbook will love the efficiency of the new gas furnace and central air systems. Attached two car garage keeps you out of the elements along with expanded and sealed driveway done in 2022 for extra off-street parking. Terrific location makes it easy to reach all of Exeter’s amenities. Walk to school and ball fields all year long. What a great place you and your family will be excited to call home!
Location
State PA
County Berks
Area Exeter Twp (10243)
Zoning SR 3
Rooms
Other Rooms Living Room, Dining Room, Primary Bedroom, Sitting Room, Bedroom 2, Bedroom 3, Bedroom 4, Kitchen, Family Room, Foyer, Breakfast Room, Laundry, Other, Primary Bathroom, Full Bath, Half Bath
Basement Connecting Stairway, Full, Interior Access, Poured Concrete, Shelving
Interior
Interior Features Bathroom - Stall Shower, Bathroom - Tub Shower, Breakfast Area, Carpet, Ceiling Fan(s), Combination Kitchen/Living, Dining Area, Family Room Off Kitchen, Floor Plan - Traditional, Kitchen - Island, Kitchen - Table Space, Pantry, Primary Bath(s), Upgraded Countertops, Walk-in Closet(s), WhirlPool/HotTub, Wood Floors
Hot Water Natural Gas
Heating Forced Air, Programmable Thermostat
Cooling Central A/C, Programmable Thermostat
Flooring Carpet, Ceramic Tile, Hardwood, Luxury Vinyl Plank
Fireplaces Number 1
Fireplaces Type Gas/Propane
Equipment Dishwasher, Dryer, Microwave, Oven - Self Cleaning, Oven/Range - Gas, Refrigerator, Stainless Steel Appliances, Washer
Fireplace Y
Appliance Dishwasher, Dryer, Microwave, Oven - Self Cleaning, Oven/Range - Gas, Refrigerator, Stainless Steel Appliances, Washer
Heat Source Natural Gas
Laundry Main Floor, Dryer In Unit, Washer In Unit
Exterior
Exterior Feature Deck(s), Patio(s), Porch(es), Screened
Garage Garage - Side Entry
Garage Spaces 5.0
Fence Aluminum
Utilities Available Cable TV Available, Phone Available
Waterfront N
Water Access N
Roof Type Pitched,Shingle
Street Surface Paved
Accessibility None
Porch Deck(s), Patio(s), Porch(es), Screened
Road Frontage Boro/Township
Attached Garage 2
Total Parking Spaces 5
Garage Y
Building
Lot Description Front Yard, Landscaping, Rear Yard, SideYard(s)
Story 2
Foundation Concrete Perimeter
Sewer Public Sewer
Water Public
Architectural Style Traditional
Level or Stories 2
Additional Building Above Grade, Below Grade
Structure Type 2 Story Ceilings,Dry Wall,Vaulted Ceilings
New Construction N
Schools
School District Exeter Township
Others
Senior Community No
Tax ID 43-5326-19-72-4466
Ownership Fee Simple
SqFt Source Assessor
Acceptable Financing Cash, Conventional, FHA, VA
Listing Terms Cash, Conventional, FHA, VA
Financing Cash,Conventional,FHA,VA
Special Listing Condition Standard
Read Less

Bought with Karen Ann Malec • RE/MAX Of Reading
GET MORE INFORMATION




