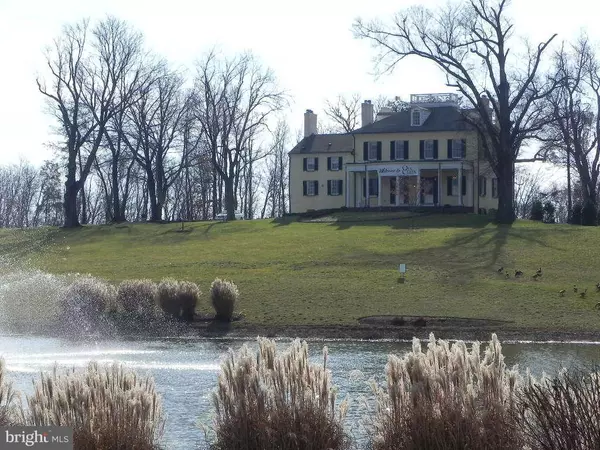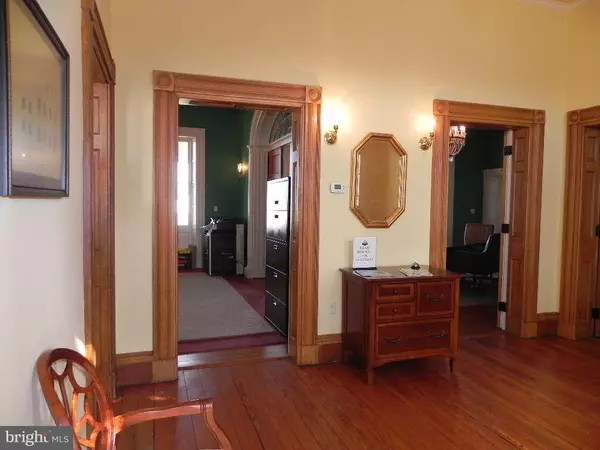For more information regarding the value of a property, please contact us for a free consultation.
601 BOWIEVILLE MANOR LN Upper Marlboro, MD 20774
Want to know what your home might be worth? Contact us for a FREE valuation!

Our team is ready to help you sell your home for the highest possible price ASAP
Key Details
Sold Price $675,000
Property Type Single Family Home
Sub Type Detached
Listing Status Sold
Purchase Type For Sale
Square Footage 5,775 sqft
Price per Sqft $116
Subdivision Oak Creek
MLS Listing ID 1003403226
Sold Date 06/28/16
Style Colonial
Bedrooms 4
Full Baths 3
Half Baths 2
HOA Fees $190/mo
HOA Y/N Y
Abv Grd Liv Area 4,275
Originating Board MRIS
Year Built 1810
Annual Tax Amount $6,637
Tax Year 2012
Lot Size 2.910 Acres
Acres 2.91
Property Description
"THE MANSION" BUILT IN 1820 BY MARY BOWIE ON PROPERTY INHERITED FROM HER FATHER, MARYLAND GOVERNOR ROBERT BOWIE. AND LISTED IN THE NATIONAL REGISTER OF HISTORIC PLACES IN 1973 WITH RESTORATION IN 2004. THINK OLD WORLD CRAFTSMANSHIP MEETS TODAY'S CONVENIENCES. THERE ARE TRULY TOO MANY ARCHITECTURAL DETAILS & DECORATIVE FEATURES TO LIST. EVEN THE 8 FIREPLACES ARE WORKS OF ART THIS HOME MUST BE SEEN!
Location
State MD
County Prince Georges
Zoning LAC
Rooms
Other Rooms Primary Bedroom, Study, Exercise Room, Laundry, Other, Storage Room, Utility Room, Workshop
Basement Fully Finished, Shelving, Windows, Workshop
Interior
Interior Features Kitchen - Country, Kitchen - Table Space, Dining Area, Kitchen - Eat-In, Primary Bath(s), Built-Ins, Chair Railings, Crown Moldings, Curved Staircase, Double/Dual Staircase, Upgraded Countertops, Wood Floors, Recessed Lighting, Floor Plan - Traditional, Other
Hot Water Natural Gas
Heating Humidifier, Zoned
Cooling Central A/C, Dehumidifier, Zoned
Fireplaces Number 8
Fireplaces Type Mantel(s)
Equipment Dishwasher, Humidifier, Icemaker, Oven - Double, Oven/Range - Gas, Refrigerator
Fireplace Y
Window Features Wood Frame
Appliance Dishwasher, Humidifier, Icemaker, Oven - Double, Oven/Range - Gas, Refrigerator
Heat Source Natural Gas
Exterior
Waterfront N
Water Access N
View Garden/Lawn
Roof Type Copper,Asphalt
Accessibility None
Garage N
Building
Story 3+
Sewer Public Sewer
Water Public
Architectural Style Colonial
Level or Stories 3+
Additional Building Above Grade, Below Grade
Structure Type 2 Story Ceilings,9'+ Ceilings,High,Masonry,Other
New Construction N
Others
Senior Community No
Tax ID 17073680188
Ownership Fee Simple
Security Features Electric Alarm,Security Gate
Special Listing Condition Standard
Read Less

Bought with Oludotun Dawodu • Keller Williams Preferred Properties
GET MORE INFORMATION




