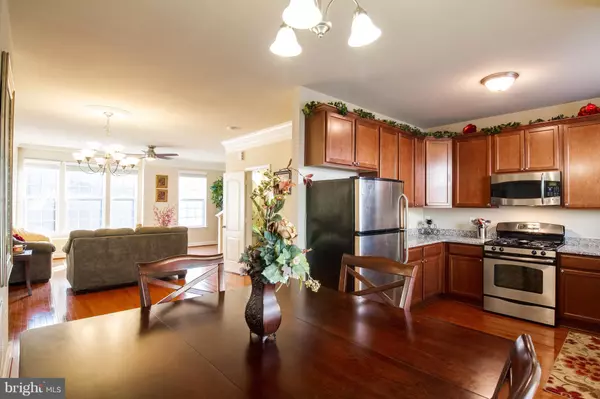For more information regarding the value of a property, please contact us for a free consultation.
4803 POTOMAC HIGHLANDS CIR Triangle, VA 22172
Want to know what your home might be worth? Contact us for a FREE valuation!

Our team is ready to help you sell your home for the highest possible price ASAP
Key Details
Sold Price $279,000
Property Type Condo
Sub Type Condo/Co-op
Listing Status Sold
Purchase Type For Sale
Square Footage 1,653 sqft
Price per Sqft $168
Subdivision Triangle Highlands Condo
MLS Listing ID 1002350518
Sold Date 01/21/19
Style Colonial
Bedrooms 3
Full Baths 2
Half Baths 2
Condo Fees $140/mo
HOA Fees $65/mo
HOA Y/N Y
Abv Grd Liv Area 1,254
Originating Board MRIS
Year Built 2012
Annual Tax Amount $3,275
Tax Year 2017
Property Description
BUILT-IN EQUITY in this TownHome styled condo!!Home on either side sold for over 300k.FHA/VA Approved! Beautiful 3 level home 1-car garage&almost 1700 sqft of space. Quiet Tree lined street. Gourmet kitchen Community pool. WATER, SEWER & LAWN SERVICE included in condo fee.Minutes to Quantico Marine Corps,public transportation,& I-95,This is a commuter's dream. MOVE IN READY!Seller has transferred
Location
State VA
County Prince William
Zoning R16
Rooms
Other Rooms Living Room, Dining Room, Primary Bedroom, Bedroom 2, Bedroom 3, Kitchen, Family Room, Foyer, Breakfast Room
Basement Outside Entrance, Rear Entrance, Connecting Stairway, Daylight, Full, Full, Fully Finished, Heated, Improved, Walkout Level
Interior
Interior Features Attic, Breakfast Area, Family Room Off Kitchen, Kitchen - Gourmet, Primary Bath(s), Upgraded Countertops, Crown Moldings, Window Treatments, Wood Floors, Floor Plan - Open
Hot Water Natural Gas
Heating Forced Air
Cooling Ceiling Fan(s), Central A/C
Equipment Washer/Dryer Hookups Only, Dishwasher, Disposal, Dryer, Microwave, Oven/Range - Gas, Refrigerator, Washer
Fireplace N
Window Features Double Pane,Vinyl Clad
Appliance Washer/Dryer Hookups Only, Dishwasher, Disposal, Dryer, Microwave, Oven/Range - Gas, Refrigerator, Washer
Heat Source Natural Gas
Laundry Upper Floor, Has Laundry
Exterior
Garage Garage Door Opener, Garage - Front Entry
Garage Spaces 1.0
Community Features Covenants, Pets - Allowed
Utilities Available Water Available, Sewer Available, Electric Available, Natural Gas Available, Cable TV Available
Amenities Available Common Grounds, Club House, Pool - Outdoor, Tot Lots/Playground
Waterfront N
Water Access N
View Trees/Woods
Roof Type Composite
Accessibility Other
Attached Garage 1
Total Parking Spaces 1
Garage Y
Building
Lot Description Backs to Trees, Landscaping, Premium
Story 3+
Sewer Public Sewer
Water Public
Architectural Style Colonial
Level or Stories 3+
Additional Building Above Grade, Below Grade
Structure Type 9'+ Ceilings,Dry Wall
New Construction N
Schools
School District Prince William County Public Schools
Others
HOA Fee Include Common Area Maintenance,Lawn Care Front,Lawn Care Rear,Lawn Maintenance,Pool(s),Snow Removal,Trash,Management,Insurance,Reserve Funds,Road Maintenance,Water
Senior Community No
Tax ID 256386
Ownership Condominium
Security Features Security System
Acceptable Financing FHA, VA, VHDA, Conventional, Cash
Listing Terms FHA, VA, VHDA, Conventional, Cash
Financing FHA,VA,VHDA,Conventional,Cash
Special Listing Condition Standard
Read Less

Bought with mark S williams • Berkshire Hathaway HomeServices PenFed Realty
GET MORE INFORMATION




