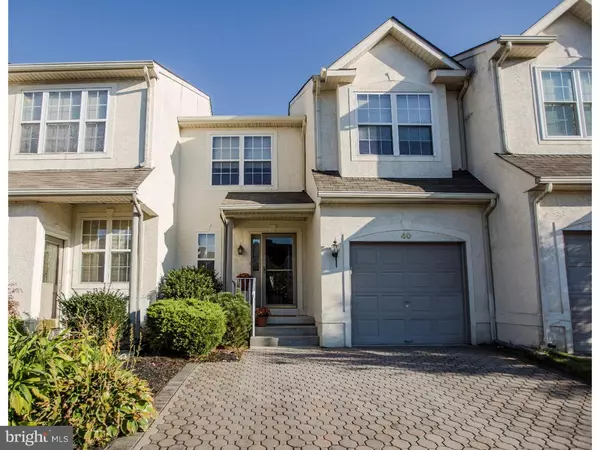For more information regarding the value of a property, please contact us for a free consultation.
40 HERON POINTE CT Marlton, NJ 08053
Want to know what your home might be worth? Contact us for a FREE valuation!

Our team is ready to help you sell your home for the highest possible price ASAP
Key Details
Sold Price $255,000
Property Type Townhouse
Sub Type Interior Row/Townhouse
Listing Status Sold
Purchase Type For Sale
Square Footage 2,616 sqft
Price per Sqft $97
Subdivision Heron Point Estates
MLS Listing ID 1009976620
Sold Date 04/18/19
Style Colonial
Bedrooms 3
Full Baths 2
Half Baths 2
HOA Fees $185/mo
HOA Y/N Y
Abv Grd Liv Area 1,866
Originating Board TREND
Year Built 2002
Annual Tax Amount $8,196
Tax Year 2018
Lot Size 2,832 Sqft
Acres 0.06
Lot Dimensions 24X118
Property Description
Offering a $5,000.00 buyers assist!!!!! Opportunity awaits at this beautifully maintained Heron Pointe Estate Townhome! As you enter the home the dining and living room flow nicely into the spacious eat in kitchen with stainless steel appliances and granite counter tops. Off the kitchen enjoy the newly renovated deck with your morning cup of coffee or grill outside on a Summer evening! Upstairs you will find a large Master Bedroom with vaulted ceilings, a huge sitting area with recessed lighting, walk in closet, and huge master bath with corner jetted tub. There are two more Bedrooms, another Full Bath and a Laundry Room. The roomy lower level offers additional living space for all your needs. This area can be used as a den, office, gym, media room, or a giant playroom. There is also a half bath. The Garage has inside access and a garage door opener. The backyard can be fenced with association approved vinyl fencing! This home is in great location in Marlton, very convenient to Route 73, Route 295, NJ turnpike and all bridges to Philadelphia. Located on a street with a cul-de-sac. Nothing to do here but unpack and Enjoy your New Home!
Location
State NJ
County Burlington
Area Evesham Twp (20313)
Zoning AH-1
Rooms
Other Rooms Living Room, Dining Room, Primary Bedroom, Bedroom 2, Kitchen, Family Room, Bedroom 1, Laundry, Attic
Basement Full
Interior
Interior Features Primary Bath(s), WhirlPool/HotTub, Water Treat System, Kitchen - Eat-In
Hot Water Natural Gas
Heating Forced Air
Cooling Central A/C
Flooring Wood, Fully Carpeted, Tile/Brick
Fireplaces Number 1
Fireplaces Type Gas/Propane
Equipment Cooktop, Oven - Self Cleaning, Disposal
Fireplace Y
Appliance Cooktop, Oven - Self Cleaning, Disposal
Heat Source Natural Gas
Laundry Upper Floor
Exterior
Exterior Feature Deck(s)
Garage Spaces 2.0
Utilities Available Cable TV
Amenities Available Tot Lots/Playground
Waterfront N
Water Access N
Roof Type Pitched
Accessibility None
Porch Deck(s)
Total Parking Spaces 2
Garage N
Building
Lot Description Front Yard, Rear Yard
Story 2
Foundation Brick/Mortar
Sewer Public Sewer
Water Public
Architectural Style Colonial
Level or Stories 2
Additional Building Above Grade, Below Grade
Structure Type Cathedral Ceilings
New Construction N
Schools
School District Evesham Township
Others
HOA Fee Include Common Area Maintenance,Lawn Maintenance,Snow Removal,Trash
Senior Community No
Tax ID 13-00007 07-00048
Ownership Fee Simple
SqFt Source Assessor
Acceptable Financing Conventional, VA, FHA 203(b)
Listing Terms Conventional, VA, FHA 203(b)
Financing Conventional,VA,FHA 203(b)
Special Listing Condition Standard
Read Less

Bought with Richard Kinkler • Keller Williams - Main Street
GET MORE INFORMATION




