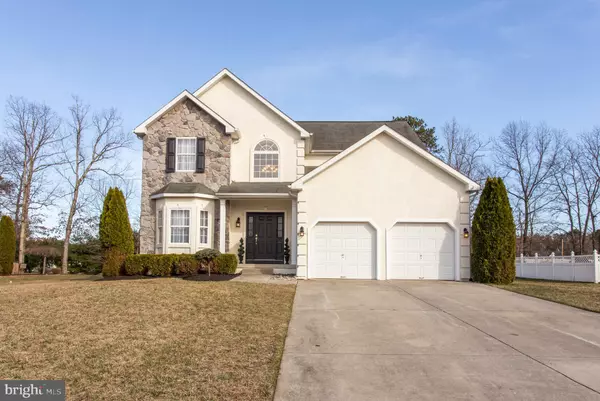For more information regarding the value of a property, please contact us for a free consultation.
908 SHETLAND LN Williamstown, NJ 08094
Want to know what your home might be worth? Contact us for a FREE valuation!

Our team is ready to help you sell your home for the highest possible price ASAP
Key Details
Sold Price $317,500
Property Type Single Family Home
Sub Type Detached
Listing Status Sold
Purchase Type For Sale
Square Footage 2,668 sqft
Price per Sqft $119
Subdivision Saddlebrook Farms
MLS Listing ID NJGL239380
Sold Date 05/29/19
Style Colonial
Bedrooms 4
Full Baths 2
Half Baths 1
HOA Y/N N
Abv Grd Liv Area 2,668
Originating Board BRIGHT
Year Built 2003
Annual Tax Amount $10,693
Tax Year 2018
Lot Size 0.298 Acres
Acres 0.3
Lot Dimensions 100.00 x 130.00
Property Description
Home Sweet Home awaits in this fully rehabbed home situated on a quiet street in desirable Williamstown. This gorgeous home offers professional landscaping. Welcome your guests into the graceful 2-story foyer with custom molding throughout. A large chandelier with custom medallion lights the way. Immediately to the left, French glass doors lead to the formal living room, office space or 5th bedroom. Have room for the in-laws or work from home in this bright and airy space. Continue down the foyer into the heart of the home; the great room to the right with recessed lighting, and gas fireplace with custom floor to ceiling mantle. The formal dining room, also outfitted with custom wainscoting, chandelier, and medallion. Continuing through to the beautiful cook's kitchen with 42" Cherry cabinets, granite counter-tops and subway tile backslash which are complemented by recessed lighting, under cabinet lighting and stainless steel appliances. Additional seating is located at the granite island. Move through the kitchen and sit in the breakfast nook area. Then slip out the inviting slider doors, onto the back yard for easy access to BBQ's and family gatherings. Rounding off the first floor is nearby powder room and dedicated laundry/mud room off the garage entry. The center staircase runs to the 2nd floor where French doors invite you into the large master bedroom with his-and-hers closets. The master bath has a large soaking tub with chandelier, shower, double sink vanity, and tile floor to complete your private space when you need to get away. Down the hallway, you will find three other large bedrooms, each with ample closet space and an updated full bath. In addition, you will enjoy the over-sized 2-car garage and the finished basement and ready to use as your media room, home gym or whatever extra space you might need. The property is conveniently located near schools, medical facilities, restaurants and close to highways to both Philadelphia and the shore points. This is one you need to see for yourself. Won't last!
Location
State NJ
County Gloucester
Area Monroe Twp (20811)
Zoning RESID
Rooms
Other Rooms Living Room, Dining Room, Primary Bedroom, Bedroom 2, Bedroom 3, Bedroom 4, Kitchen, Family Room
Basement Full, Partially Finished
Interior
Heating Forced Air
Cooling Central A/C, Ceiling Fan(s)
Fireplaces Number 1
Fireplaces Type Gas/Propane, Mantel(s), Fireplace - Glass Doors
Fireplace Y
Heat Source Natural Gas
Laundry Main Floor
Exterior
Garage Built In, Garage - Front Entry, Inside Access
Garage Spaces 2.0
Waterfront N
Water Access N
Accessibility None
Attached Garage 2
Total Parking Spaces 2
Garage Y
Building
Story 2
Sewer Public Sewer
Water Public
Architectural Style Colonial
Level or Stories 2
Additional Building Above Grade, Below Grade
New Construction N
Schools
School District Monroe Township Public Schools
Others
Senior Community No
Tax ID 11-000240302-00003
Ownership Fee Simple
SqFt Source Assessor
Special Listing Condition Standard
Read Less

Bought with Anthony C Iovino • RE/MAX Community-Williamstown
GET MORE INFORMATION




