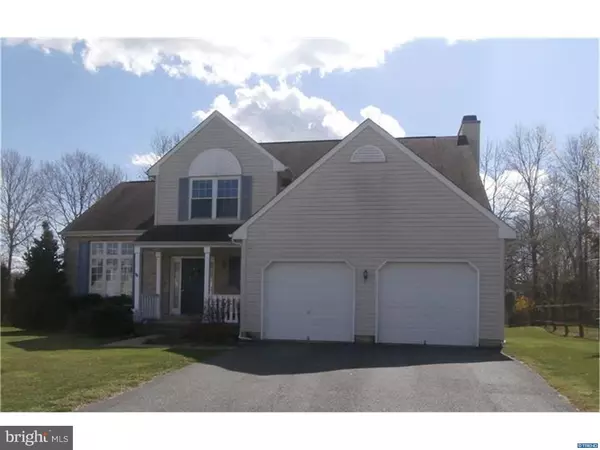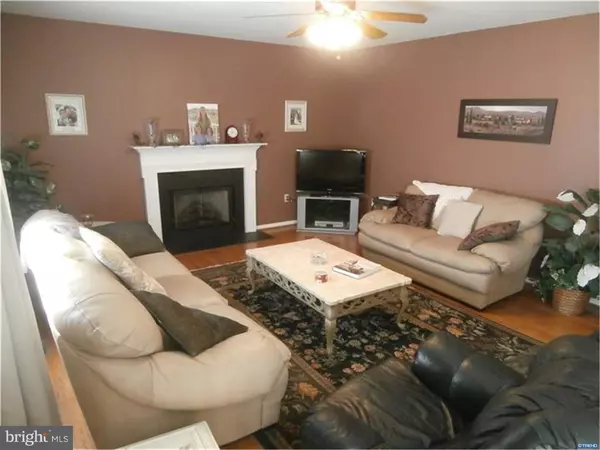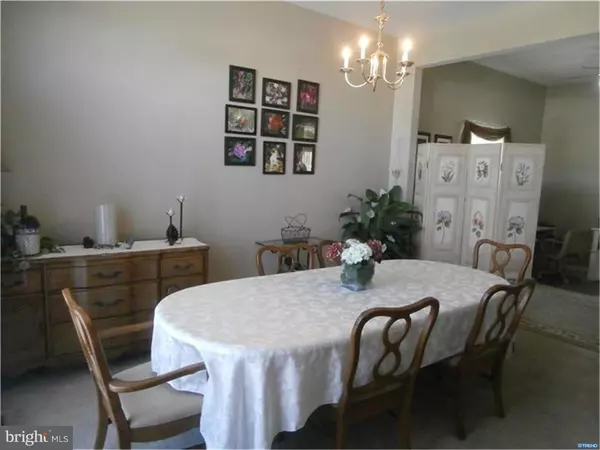For more information regarding the value of a property, please contact us for a free consultation.
119 W FLAGSTONE DR Newark, DE 19702
Want to know what your home might be worth? Contact us for a FREE valuation!

Our team is ready to help you sell your home for the highest possible price ASAP
Key Details
Sold Price $285,000
Property Type Single Family Home
Sub Type Detached
Listing Status Sold
Purchase Type For Sale
Square Footage 1,850 sqft
Price per Sqft $154
Subdivision Gray Acres
MLS Listing ID 1003948169
Sold Date 06/15/16
Style Colonial
Bedrooms 3
Full Baths 2
Half Baths 1
HOA Fees $10/ann
HOA Y/N Y
Abv Grd Liv Area 1,850
Originating Board TREND
Year Built 2001
Annual Tax Amount $2,514
Tax Year 2015
Lot Size 10,019 Sqft
Acres 0.23
Lot Dimensions 149 X 64
Property Description
Absolutely gorgeous 2-story brick front home that has over $32,000 in original builder upgrades. After 15 years this home still shows like a model. Large living room with adjoining formal dining room (sellers currently using as a huge dining area!). Large upgraded kitchen and expanded eating area with door that leads to huge deck that features a retractable awning to provide shade during the summer bar-b-ques. Adjoining family room features a beautiful gas fireplace. Large master bedroom suite complete with "Garden Package" bathroom with Jacuzzi tub and walk- in closet. Updated heat, A/C, windows and hot water heater. This fantastic home offers so much and is located in a nice family oriented community convenient to I-95 and Route 1.
Location
State DE
County New Castle
Area Newark/Glasgow (30905)
Zoning NC6.5
Rooms
Other Rooms Living Room, Dining Room, Primary Bedroom, Bedroom 2, Kitchen, Family Room, Bedroom 1
Basement Full, Unfinished
Interior
Interior Features Primary Bath(s), Kitchen - Eat-In
Hot Water Electric
Heating Gas, Forced Air
Cooling Central A/C
Flooring Fully Carpeted, Tile/Brick
Fireplaces Number 1
Fireplaces Type Gas/Propane
Equipment Dishwasher, Disposal
Fireplace Y
Appliance Dishwasher, Disposal
Heat Source Natural Gas
Laundry Main Floor
Exterior
Exterior Feature Deck(s)
Garage Spaces 4.0
Waterfront N
Water Access N
Roof Type Shingle
Accessibility None
Porch Deck(s)
Attached Garage 2
Total Parking Spaces 4
Garage Y
Building
Story 2
Sewer Public Sewer
Water Public
Architectural Style Colonial
Level or Stories 2
Additional Building Above Grade
New Construction N
Schools
School District Christina
Others
HOA Fee Include Common Area Maintenance,Snow Removal
Senior Community No
Tax ID 11-015.30-136
Ownership Fee Simple
Acceptable Financing Conventional, VA, FHA 203(b)
Listing Terms Conventional, VA, FHA 203(b)
Financing Conventional,VA,FHA 203(b)
Read Less

Bought with Grimly Foret • RE/MAX Elite
GET MORE INFORMATION




