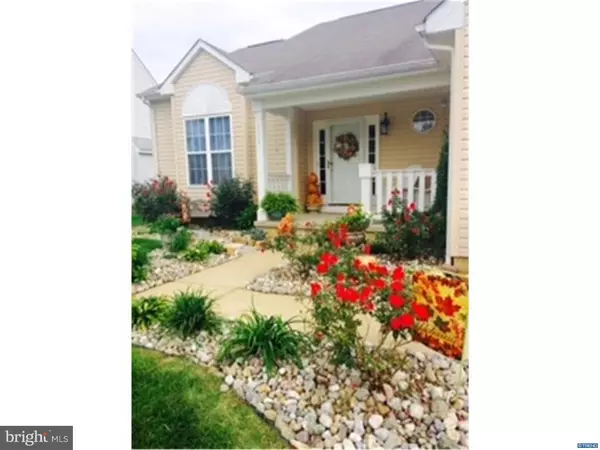For more information regarding the value of a property, please contact us for a free consultation.
130 W FLAGSTONE DR Newark, DE 19702
Want to know what your home might be worth? Contact us for a FREE valuation!

Our team is ready to help you sell your home for the highest possible price ASAP
Key Details
Sold Price $310,000
Property Type Single Family Home
Sub Type Detached
Listing Status Sold
Purchase Type For Sale
Square Footage 3,750 sqft
Price per Sqft $82
Subdivision Gray Acres
MLS Listing ID 1003956685
Sold Date 01/09/17
Style Contemporary
Bedrooms 5
Full Baths 4
Half Baths 1
HOA Fees $10/ann
HOA Y/N Y
Abv Grd Liv Area 3,750
Originating Board TREND
Year Built 2003
Annual Tax Amount $3,029
Tax Year 2016
Lot Size 6,970 Sqft
Acres 0.16
Lot Dimensions 70 X 100
Property Description
DUAL MASTER SUITES ON THE 1ST AND 2ND FLOORS!! From the moment you pull in the driveway, you can see at first glance from the pristine landscape that pride of ownership is bursting at the seams of this that is so clean you can eat off of the floor! As you enter, you are greeted by the open living/dining room combo. The first thing you will notice is how impeccable the current owner maintained this home. Brand new hardwood floors were installed throughout the entire 1st and 2nd floors just 2 years ago. It flows into the heart of the home - an open area with kitchen including a tile backsplash and granite countertops, a breakfast nook leading to the rear deck perfect for entertaining, and the family room. The main floor is complete with a 1st floor master suite 2 walk-in closets and full bath, laundry room, powder room and double car garage. Upstairs you will find the 2nd floor master suite and full bath, along with 2 more bedrooms and full hallway bath, not to mention each bedroom throughout the home has full walk-in closets, excluding the 5th bedroom although it is generously sized. Adequate storage space is available throughout this home from top to bottom! The finished basement is the icing on the cake!! It has a large custom wet bar which the owner is leaving the bar stools behind for the new owners so you're all set for your Housewarming party! The bar area opens to a huge Rec Room area and a secluded exercise or office area around the corner as well. The basement is complete with a generously sized 5th bedroom, full bath and egress window. For this spectacular home and by the looks of it from the curb, it doesn't do it justice with the ample living space you will find once you're inside!! Call to schedule your tour today because it won't last!! Homes in this community are here today, gone tomorrow! Seller is related to agent.
Location
State DE
County New Castle
Area Newark/Glasgow (30905)
Zoning NC6.5
Rooms
Other Rooms Living Room, Dining Room, Primary Bedroom, Bedroom 2, Bedroom 3, Kitchen, Family Room, Bedroom 1, In-Law/auPair/Suite, Laundry, Other, Attic
Basement Full, Fully Finished
Interior
Interior Features Primary Bath(s), Butlers Pantry, Ceiling Fan(s), Stall Shower, Breakfast Area
Hot Water Electric
Heating Gas, Forced Air
Cooling Central A/C
Flooring Wood, Fully Carpeted, Tile/Brick
Equipment Oven - Self Cleaning, Disposal
Fireplace N
Window Features Energy Efficient
Appliance Oven - Self Cleaning, Disposal
Heat Source Natural Gas
Laundry Main Floor
Exterior
Exterior Feature Deck(s)
Garage Spaces 2.0
Amenities Available Tot Lots/Playground
Waterfront N
Water Access N
Roof Type Pitched,Shingle
Accessibility None
Porch Deck(s)
Attached Garage 2
Total Parking Spaces 2
Garage Y
Building
Lot Description Front Yard, Rear Yard
Story 2
Foundation Concrete Perimeter
Sewer Public Sewer
Water Public
Architectural Style Contemporary
Level or Stories 2
Additional Building Above Grade
Structure Type Cathedral Ceilings
New Construction N
Schools
School District Christina
Others
HOA Fee Include Common Area Maintenance,Snow Removal
Senior Community No
Tax ID 11-015.30-216
Ownership Fee Simple
Security Features Security System
Acceptable Financing Conventional
Listing Terms Conventional
Financing Conventional
Read Less

Bought with John E Luca • BHHS Fox & Roach - Hockessin
GET MORE INFORMATION




