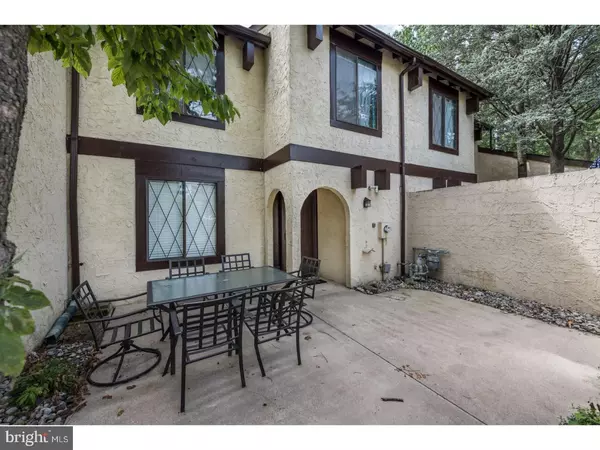For more information regarding the value of a property, please contact us for a free consultation.
3 FIVE CROWN ROYAL Marlton, NJ 08053
Want to know what your home might be worth? Contact us for a FREE valuation!

Our team is ready to help you sell your home for the highest possible price ASAP
Key Details
Sold Price $200,000
Property Type Townhouse
Sub Type Interior Row/Townhouse
Listing Status Sold
Purchase Type For Sale
Square Footage 1,696 sqft
Price per Sqft $117
Subdivision Villa Royale
MLS Listing ID 1000077810
Sold Date 08/31/17
Style Colonial
Bedrooms 3
Full Baths 2
Half Baths 1
HOA Fees $150/mo
HOA Y/N Y
Abv Grd Liv Area 1,696
Originating Board TREND
Year Built 1975
Annual Tax Amount $4,993
Tax Year 2016
Lot Size 1,914 Sqft
Acres 0.04
Lot Dimensions 22X87
Property Description
Fabulous 3 bedroom, 2.5 bath, townhome in desirable Kings Grant! Completely move-in ready, this lovely home features durable laminate flooring throughout the foyer, kitchen & dining room, an open concept layout w/ample natural light, & useful indoor and outdoor space to entertain in. The kitchen offers plenty of cabinets, ceramic tile back splash, under-cabinet lighting, a ceiling fan, and large windows overlooking the private front courtyard. The formal dining room is open to the comfortable living room where you'll find newer plush carpeting, recessed lighting, a handsome corner fireplace (wood-burning), & sliders to the backyard & patio. Upstairs, the master suite is sure to impress! Very spacious, the master has a nicely-sized walk-in closet, ceiling fan & its own corner, wood-burning fireplace. The master bath was recently updated (2015) boasting twin vanities, attractive shower tile & glass doors, tile floors, & more. Two additional bedrooms, each w/large closets & ceiling fans, & an updated full hall bath complete the upper level. A 30-year Timberline roof (2012), newer hot water tank (2015), a shed for storage, plus the virtually maintenance-free yard are all great added pluses. Be sure to check-out the Villa Royale community pool that's only a short walk away! Evesham Township schools, Cherokee HS, and conveniently close to area shopping, dining & transit, this one won't last long!
Location
State NJ
County Burlington
Area Evesham Twp (20313)
Zoning RD-1
Rooms
Other Rooms Living Room, Dining Room, Primary Bedroom, Bedroom 2, Kitchen, Bedroom 1, Laundry, Other, Attic
Interior
Interior Features Primary Bath(s), Ceiling Fan(s), Attic/House Fan, Kitchen - Eat-In
Hot Water Electric
Heating Gas, Forced Air
Cooling Central A/C
Flooring Fully Carpeted
Fireplaces Number 2
Fireplaces Type Marble, Stone
Equipment Built-In Range, Oven - Self Cleaning, Dishwasher, Refrigerator, Built-In Microwave
Fireplace Y
Appliance Built-In Range, Oven - Self Cleaning, Dishwasher, Refrigerator, Built-In Microwave
Heat Source Natural Gas
Laundry Main Floor
Exterior
Exterior Feature Patio(s)
Utilities Available Cable TV
Amenities Available Swimming Pool
Waterfront N
Water Access N
Roof Type Pitched,Shingle
Accessibility None
Porch Patio(s)
Garage N
Building
Lot Description Rear Yard
Story 2
Foundation Slab
Sewer Public Sewer
Water Public
Architectural Style Colonial
Level or Stories 2
Additional Building Above Grade
New Construction N
Schools
High Schools Cherokee
School District Lenape Regional High
Others
HOA Fee Include Pool(s),Common Area Maintenance,Snow Removal,Trash,Parking Fee,Management
Senior Community No
Tax ID 13-00051 12-00003
Ownership Fee Simple
Read Less

Bought with Damon A Costantini • BHHS Fox & Roach-Marlton
GET MORE INFORMATION




