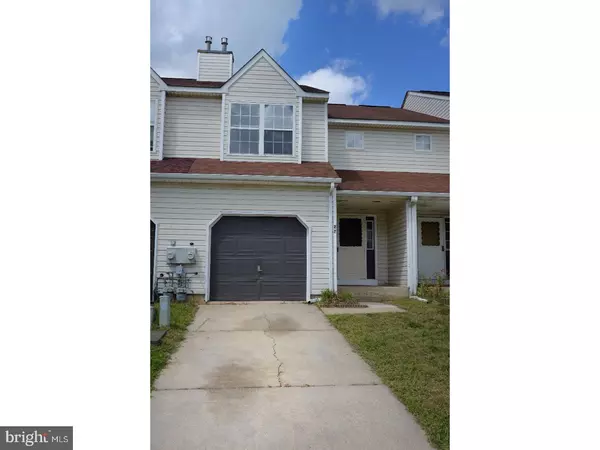For more information regarding the value of a property, please contact us for a free consultation.
27 KELSTON DR Newark, DE 19702
Want to know what your home might be worth? Contact us for a FREE valuation!

Our team is ready to help you sell your home for the highest possible price ASAP
Key Details
Sold Price $144,000
Property Type Townhouse
Sub Type Interior Row/Townhouse
Listing Status Sold
Purchase Type For Sale
Square Footage 1,400 sqft
Price per Sqft $102
Subdivision Briargate
MLS Listing ID 1000328887
Sold Date 10/27/17
Style Contemporary
Bedrooms 3
Full Baths 2
Half Baths 1
HOA Y/N N
Abv Grd Liv Area 1,400
Originating Board TREND
Year Built 1990
Annual Tax Amount $1,850
Tax Year 2016
Lot Size 2,178 Sqft
Acres 0.05
Lot Dimensions 20X125
Property Description
2 Story town home in Newark! This spacious town home has been updated with many great new features and appliances! The first floor has had all new flooring put in to replace the old carpeting. The kitchen, dining room, and hall all feature brand new wood style laminate, professionally installed by the sellers. The kitchen features refrigerator, self cleaning gas oven range, built in microwave, and dishwasher, all energy efficient and stainless steel. Kitchen has good amount of cabinet space and also features a pantry closet. Pass through kitchen overlooks the great room, which features a wood burning fireplace and back sliding door leading to rear yard. The second floor of the home features 3 bedrooms. The master bedroom is spacious featuring wall to wall carpet, ceiling fan, abundant closet space, and dressing area. The attached master bathroom features his and her sink and full tub/shower combo. The other two bedrooms both feature wall to wall carpeting and the second floor also contains a second full bathroom. The town home contains a full unfinished basement for any and all storage needs but could also be easily finished to provide extra room. The fenced in back yard is complete with concrete patio and has plenty of space for any and all outdoor needs. Last but not least the home features an attached 1 car garage, perfect for garage parking to keep your vehicle out of the elements or to be used for any extra storage desires. The location of the town home puts it in easy reach of shopping, restaurants, parks, nature trails, as well as Christiana Hospital. Don't miss this great opportunity!
Location
State DE
County New Castle
Area Newark/Glasgow (30905)
Zoning NCPUD
Rooms
Other Rooms Living Room, Dining Room, Primary Bedroom, Bedroom 2, Kitchen, Bedroom 1, Laundry, Attic
Basement Full, Unfinished
Interior
Interior Features Primary Bath(s), Ceiling Fan(s)
Hot Water Electric
Heating Forced Air
Cooling Central A/C
Flooring Fully Carpeted
Fireplaces Number 1
Equipment Oven - Self Cleaning, Dishwasher, Built-In Microwave
Fireplace Y
Appliance Oven - Self Cleaning, Dishwasher, Built-In Microwave
Heat Source Natural Gas
Laundry Main Floor
Exterior
Garage Garage Door Opener
Garage Spaces 3.0
Fence Other
Utilities Available Cable TV
Waterfront N
Water Access N
Roof Type Shingle
Accessibility None
Attached Garage 1
Total Parking Spaces 3
Garage Y
Building
Lot Description Front Yard, Rear Yard
Story 2
Sewer Public Sewer
Water Public
Architectural Style Contemporary
Level or Stories 2
Additional Building Above Grade
Structure Type 9'+ Ceilings
New Construction N
Schools
Middle Schools Gauger-Cobbs
High Schools Glasgow
School District Christina
Others
Senior Community No
Tax ID 10-043.10-774
Ownership Fee Simple
Acceptable Financing Conventional
Listing Terms Conventional
Financing Conventional
Read Less

Bought with Corey J Harris • Keller Williams Realty Wilmington
GET MORE INFORMATION




