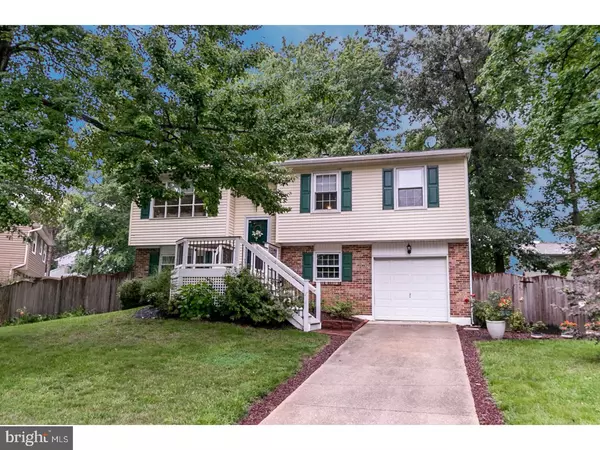For more information regarding the value of a property, please contact us for a free consultation.
221 E SENECA DR Newark, DE 19702
Want to know what your home might be worth? Contact us for a FREE valuation!

Our team is ready to help you sell your home for the highest possible price ASAP
Key Details
Sold Price $232,000
Property Type Single Family Home
Sub Type Detached
Listing Status Sold
Purchase Type For Sale
Square Footage 1,750 sqft
Price per Sqft $132
Subdivision The Woods
MLS Listing ID 1000447149
Sold Date 10/30/17
Style Traditional,Raised Ranch/Rambler
Bedrooms 3
Full Baths 1
Half Baths 1
HOA Fees $2/ann
HOA Y/N Y
Abv Grd Liv Area 1,750
Originating Board TREND
Year Built 1977
Annual Tax Amount $1,985
Tax Year 2017
Lot Size 7,841 Sqft
Acres 0.18
Lot Dimensions 80X100
Property Description
New beginnings start here in this charming home that is brimming with updates and ready for you to immediately enjoy! Updates include custom landscaping(2012), engineered wood floors(2011), neutral carpet(2011), updated kitchen and baths, custom deck and patio(2016), hot water heater(2014), front storm door(2016), custom blinds(2013), front fence and gate(2013) and more. Walk up the spacious driveway that is flanked by decorative stones and continue up the maintenance-free Trex deck with vinyl rail and built-in lighting. Enter in through the welcoming foyer and immediately access the upper living level that features gorgeous engineered hardwood floors throughout. The generously sized living room is cozy and comfortable and there is plenty of space for you to arrange your furnishings and d cor however you wish. This room ideally hosts a gorgeous and cheery picture window and also opens to the dining area which is perfect for entertaining and hosting gatherings. This charming room features elegant moldings and a bright window that overlooks the private backyard and trees. Continue into the updated kitchen with plenty of cabinet and counter space for you to put to good use and notice the garden window above the sink which surely adds a lovely touch to this adorable space. The bedrooms on this living level are spacious with ample closet storage and bright windows that showcase beautiful views of the surrounding foliage. There are also two handy closets with built-in shelving and a full bath here for your ultimate comfort and convenience. Continue downstairs to find a generously sized family room with neutral carpet that can be used for a variety of uses. Utilize this space for a home office, home gym, playroom, game room, etc. The possibilities for this space are endless. Also on this level you will find a convenient powder room, handy storage closet, private laundry area with new Maytag Washer and Dryer (2015) and access to the backyard and garage. The 1-car garage has a nice bonus feature that includes extra storage to the side of the parking bay where you can set up a work bench and easily organize your tools and equipment. The backyard is a true oasis as it hosts beautiful landscaping, an attractive patio for outdoor furniture and d cor, a privacy fence, a charming walkway feature and a handy shed for storage. Convenient to I-95, Christiana Mall, Christiana Medical Center, Restaurants and more, this gem has it all! Move right in and hang your heart.
Location
State DE
County New Castle
Area Newark/Glasgow (30905)
Zoning NC10
Rooms
Other Rooms Living Room, Dining Room, Primary Bedroom, Bedroom 2, Kitchen, Family Room, Bedroom 1, Attic
Basement Full, Outside Entrance, Fully Finished
Interior
Interior Features Ceiling Fan(s)
Hot Water Electric
Heating Forced Air
Cooling Central A/C
Flooring Wood, Fully Carpeted, Vinyl
Equipment Cooktop, Built-In Range, Dishwasher, Disposal, Built-In Microwave
Fireplace N
Window Features Replacement
Appliance Cooktop, Built-In Range, Dishwasher, Disposal, Built-In Microwave
Heat Source Oil
Laundry Lower Floor
Exterior
Exterior Feature Deck(s), Patio(s)
Garage Inside Access
Garage Spaces 3.0
Utilities Available Cable TV
Waterfront N
Water Access N
Roof Type Pitched,Shingle
Accessibility None
Porch Deck(s), Patio(s)
Attached Garage 1
Total Parking Spaces 3
Garage Y
Building
Lot Description Level, Front Yard, Rear Yard, SideYard(s)
Sewer Public Sewer
Water Public
Architectural Style Traditional, Raised Ranch/Rambler
Additional Building Above Grade
New Construction N
Schools
School District Christina
Others
Senior Community No
Tax ID 09-025.10-137
Ownership Fee Simple
Acceptable Financing Conventional, VA, FHA 203(b)
Listing Terms Conventional, VA, FHA 203(b)
Financing Conventional,VA,FHA 203(b)
Read Less

Bought with Jeanne M Gordy • Keller Williams Realty Wilmington
GET MORE INFORMATION




