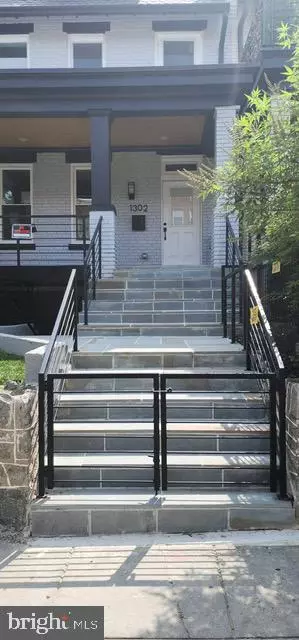1302 RANDOLPH ST NW Washington, DC 20011

UPDATED:
12/06/2024 06:11 AM
Key Details
Property Type Townhouse
Sub Type Interior Row/Townhouse
Listing Status Active
Purchase Type For Sale
Square Footage 1,600 sqft
Price per Sqft $741
Subdivision Columbia Heights
MLS Listing ID DCDC2133924
Style Colonial
Bedrooms 4
Full Baths 3
Half Baths 1
HOA Y/N N
Abv Grd Liv Area 1,600
Originating Board BRIGHT
Year Built 1920
Annual Tax Amount $21,925
Tax Year 2024
Lot Size 1,860 Sqft
Acres 0.04
Property Description
In the second level, the master bedroom has a large walk-in closet and plenty of light from 3 windows. The master bath has a double sink, walk in shower and skylights. The 2nd bathroom has also a double sink. A large laundry room with built-in cabinets and two good sized additional bedrooms complete this level.
The basement level has almost 8 -foot ceilings and plenty of recesses lights, with a front and a rear entrance, each with a covered patio. This lower level has a large recreation room for entertaining, one bedroom and a full bathroom.
The back patio/driveway is enclosed for privacy, by a tall wooden fence on the sides and a 16' by 8' electric garage door. It is possible to park up to 3 cars in this driveway, depending on size.
This fabulous townhome is located between 13th and 14th Streets, close to restaurants, public transportation and a short distance to Medical Centers.
You will love all about this totally remodeled home with brand new everything, including electric cabling and systems, water pipes, water heater, two-zone HVAC system and large garage door.
Location
State DC
County Washington
Zoning ROW HOUSES
Rooms
Other Rooms Living Room, Dining Room, Bedroom 2, Bedroom 3, Bedroom 4, Kitchen, Family Room, Breakfast Room, Bedroom 1, Laundry, Bathroom 1, Bathroom 2, Bathroom 3, Attic
Basement Walkout Level, Walkout Stairs, Windows, Sump Pump, Rear Entrance, Fully Finished, Front Entrance, Daylight, Full
Interior
Interior Features Attic, Breakfast Area, Built-Ins, Combination Dining/Living, Combination Kitchen/Dining, Floor Plan - Open, Kitchen - Gourmet, Kitchen - Island, Pantry, Recessed Lighting, Solar Tube(s), Upgraded Countertops, Walk-in Closet(s)
Hot Water Electric
Heating Hot Water
Cooling Zoned, Central A/C
Equipment Dishwasher, Disposal, Exhaust Fan, Instant Hot Water, Microwave, Oven/Range - Electric, Range Hood, Refrigerator, Stainless Steel Appliances, Washer - Front Loading, Washer/Dryer Stacked, Water Heater, Water Dispenser, Dryer - Electric
Furnishings No
Fireplace N
Appliance Dishwasher, Disposal, Exhaust Fan, Instant Hot Water, Microwave, Oven/Range - Electric, Range Hood, Refrigerator, Stainless Steel Appliances, Washer - Front Loading, Washer/Dryer Stacked, Water Heater, Water Dispenser, Dryer - Electric
Heat Source Electric, Central
Laundry Upper Floor
Exterior
Exterior Feature Porch(es), Deck(s)
Garage Spaces 3.0
Fence Fully
Water Access N
Accessibility 2+ Access Exits, >84\" Garage Door
Porch Porch(es), Deck(s)
Total Parking Spaces 3
Garage N
Building
Story 3.5
Foundation Slab
Sewer Public Sewer
Water Public
Architectural Style Colonial
Level or Stories 3.5
Additional Building Above Grade, Below Grade
New Construction N
Schools
School District District Of Columbia Public Schools
Others
Pets Allowed Y
Senior Community No
Tax ID 2825//0135
Ownership Fee Simple
SqFt Source Assessor
Horse Property N
Special Listing Condition Standard
Pets Allowed No Pet Restrictions

GET MORE INFORMATION




