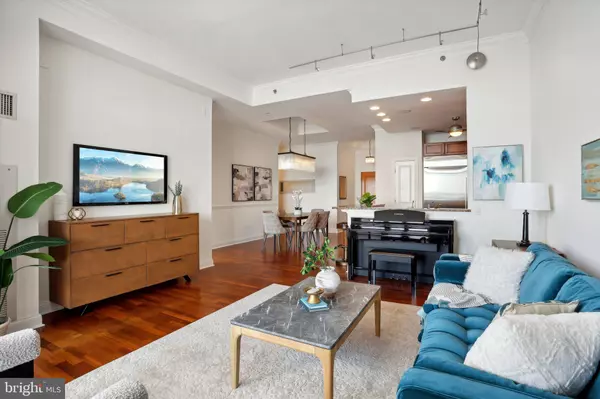400-26 S BROAD ST #2702 Philadelphia, PA 19146
UPDATED:
10/29/2024 08:00 PM
Key Details
Property Type Condo
Sub Type Condo/Co-op
Listing Status Active
Purchase Type For Sale
Square Footage 1,826 sqft
Price per Sqft $818
Subdivision Avenue Of The Arts
MLS Listing ID PAPH2358536
Style Traditional
Bedrooms 3
Full Baths 3
Half Baths 1
Condo Fees $1,968/mo
HOA Y/N N
Abv Grd Liv Area 1,826
Originating Board BRIGHT
Year Built 2007
Annual Tax Amount $18,443
Tax Year 2024
Lot Dimensions 0.00 x 0.00
Property Description
Highlights of the Residence:
Southern Exposure: Enjoy light-filled living spaces with floor-to-ceiling windows and breathtaking balcony views.
Elegant Interiors: Custom built-ins, crown moldings, and tray ceilings create a refined atmosphere.
Gourmet Kitchen: Features cherry cabinetry, granite counters, and professional-grade stainless steel appliances, including a Viking exhaust vent.
Luxurious Baths: Each bathroom is adorned with the finest marble.
Primary Suite: Includes custom-built closets and spacious storage.
Exceptional Amenities:
Parking: Includes two interior deeded parking spaces exceptionally located with access to the elevator and one with a Tesla Charging Station.
Concierge & Security: 24-hour concierge and doorman services ensure peace of mind.
Fitness & Wellness: State-of-the-art fitness center, 65' lap pool, sauna, and steam room.
Experience the finest in downtown Philadelphia living at the Symphony House.
The Symphony House is a 31-story luxury condominium tower that captures the glamour of 1920s Philadelphia. With its formal base, slender shaft, and pronounced, soaring top, this architectural masterpiece features masonry walls, mansard roofs, arched openings, and dramatic setbacks.
Location
State PA
County Philadelphia
Area 19146 (19146)
Zoning CMX5
Rooms
Other Rooms Living Room, Dining Room, Primary Bedroom, Bedroom 2, Kitchen, Bedroom 1
Main Level Bedrooms 3
Interior
Interior Features Primary Bath(s), Butlers Pantry, Ceiling Fan(s), Sprinkler System, Breakfast Area
Hot Water Other
Heating Forced Air
Cooling Central A/C
Flooring Wood, Fully Carpeted, Marble
Equipment Cooktop, Oven - Wall, Oven - Self Cleaning, Dishwasher, Refrigerator, Disposal, Energy Efficient Appliances
Fireplace N
Appliance Cooktop, Oven - Wall, Oven - Self Cleaning, Dishwasher, Refrigerator, Disposal, Energy Efficient Appliances
Heat Source Electric
Laundry Main Floor
Exterior
Exterior Feature Balcony
Garage Inside Access, Garage Door Opener
Garage Spaces 2.0
Utilities Available Cable TV
Amenities Available Swimming Pool, Club House, Concierge, Hot tub, Library, Meeting Room, Party Room, Reserved/Assigned Parking
Waterfront N
Water Access N
Accessibility None
Porch Balcony
Attached Garage 2
Total Parking Spaces 2
Garage Y
Building
Story 1
Unit Features Hi-Rise 9+ Floors
Foundation Concrete Perimeter
Sewer Public Sewer
Water Public
Architectural Style Traditional
Level or Stories 1
Additional Building Above Grade, Below Grade
Structure Type 9'+ Ceilings
New Construction N
Schools
School District The School District Of Philadelphia
Others
Pets Allowed Y
HOA Fee Include Common Area Maintenance,Ext Bldg Maint,Lawn Maintenance,Snow Removal,Trash,Water,Sewer,Cook Fee,Parking Fee,Insurance,Management,Air Conditioning,Heat,Health Club,Pool(s),Gas
Senior Community No
Tax ID 888088704
Ownership Condominium
Special Listing Condition Standard
Pets Description Size/Weight Restriction, Breed Restrictions

GET MORE INFORMATION




