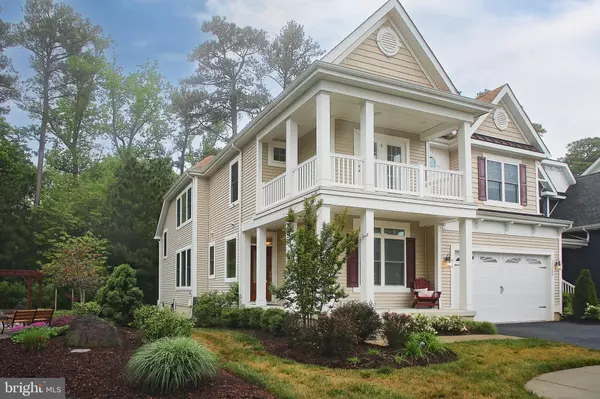17726 GARDEN PATH #90 Rehoboth Beach, DE 19971
OPEN HOUSE
Sat Nov 23, 1:00pm - 3:00pm
UPDATED:
11/22/2024 08:00 PM
Key Details
Property Type Condo
Sub Type Condo/Co-op
Listing Status Active
Purchase Type For Sale
Square Footage 2,529 sqft
Price per Sqft $365
Subdivision Truitt Homestead
MLS Listing ID DESU2063796
Style Coastal,Contemporary
Bedrooms 4
Full Baths 3
Half Baths 1
Condo Fees $1,325/qua
HOA Y/N N
Abv Grd Liv Area 2,529
Originating Board BRIGHT
Land Lease Amount 494.0
Land Lease Frequency Quarterly
Year Built 2019
Property Description
Location
State DE
County Sussex
Area Lewes Rehoboth Hundred (31009)
Zoning MR
Rooms
Basement Unfinished, Outside Entrance, Rear Entrance, Rough Bath Plumb
Main Level Bedrooms 1
Interior
Interior Features Combination Dining/Living, Dining Area, Entry Level Bedroom, Floor Plan - Open, Kitchen - Gourmet, Kitchen - Island, Pantry, Bathroom - Tub Shower, Upgraded Countertops, Walk-in Closet(s), Wood Floors, Primary Bath(s), Window Treatments
Hot Water Electric
Heating Forced Air
Cooling Heat Pump(s)
Flooring Carpet, Ceramic Tile, Hardwood
Fireplaces Number 1
Fireplaces Type Gas/Propane
Equipment Range Hood, Cooktop, Oven - Wall, Refrigerator, Icemaker, Dishwasher, Disposal, Dryer - Electric, Washer, Water Heater
Fireplace Y
Window Features Screens
Appliance Range Hood, Cooktop, Oven - Wall, Refrigerator, Icemaker, Dishwasher, Disposal, Dryer - Electric, Washer, Water Heater
Heat Source Electric
Laundry Main Floor
Exterior
Exterior Feature Balcony, Screened, Porch(es)
Garage Oversized
Garage Spaces 4.0
Utilities Available Cable TV, Propane
Amenities Available Bar/Lounge, Billiard Room, Club House, Common Grounds, Community Center, Dining Rooms, Exercise Room, Fitness Center, Game Room, Meeting Room, Party Room, Pool - Indoor
Waterfront N
Water Access N
Roof Type Architectural Shingle
Accessibility None
Porch Balcony, Screened, Porch(es)
Attached Garage 2
Total Parking Spaces 4
Garage Y
Building
Story 2
Foundation Concrete Perimeter
Sewer Public Sewer
Water Public
Architectural Style Coastal, Contemporary
Level or Stories 2
Additional Building Above Grade, Below Grade
New Construction N
Schools
School District Cape Henlopen
Others
Pets Allowed Y
HOA Fee Include Cable TV,Common Area Maintenance,High Speed Internet,Insurance,Lawn Maintenance,Management,Reserve Funds,Road Maintenance,Snow Removal,Trash
Senior Community Yes
Age Restriction 55
Tax ID NO TAX RECORD
Ownership Land Lease
SqFt Source Estimated
Acceptable Financing Conventional, Cash, FHA
Listing Terms Conventional, Cash, FHA
Financing Conventional,Cash,FHA
Special Listing Condition Standard
Pets Description Number Limit

GET MORE INFORMATION




