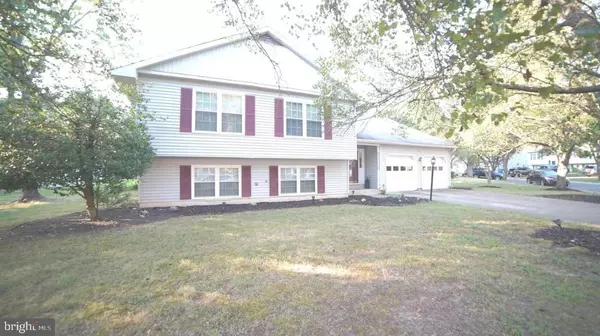6415 BEAR CT Waldorf, MD 20603
UPDATED:
10/27/2024 06:36 PM
Key Details
Property Type Single Family Home
Sub Type Detached
Listing Status Under Contract
Purchase Type For Sale
Square Footage 2,440 sqft
Price per Sqft $190
Subdivision Hampshire
MLS Listing ID MDCH2034222
Style Split Level
Bedrooms 5
Full Baths 3
HOA Fees $50/mo
HOA Y/N Y
Abv Grd Liv Area 2,440
Originating Board BRIGHT
Year Built 1987
Annual Tax Amount $4,933
Tax Year 2024
Lot Size 6,880 Sqft
Acres 0.16
Property Description
***SINGLE FAMILY GEM 6415 Bear Ct, a charming and meticulously maintained residence located in the heart of Saint Charles, MD. This beautiful home boasts an inviting atmosphere with its spacious living areas, gleaming hardwood floors, and abundant natural light.
The large modern kitchen features updated appliances, ample cabinetry, and a cozy breakfast nook, perfect for morning coffee or casual dining. The property includes Five generously sized bedrooms and three full bathrooms. Offering comfort and convenience for all members of the household.
The primary suite is a true retreat with its en-suite bathroom and ample closet space. Step outside to a serene backyard oasis, ideal for entertaining or relaxing after a long day. The landscaped yard provides plenty of space for gardening, play, or hosting summer barbecues. It also has a new privacy fence for your family gatherings.
Located in a friendly neighborhood, this home is just minutes away from local parks, schools, shopping, and dining options. Commuters will appreciate the easy access to major highways and public transportation.
Don't miss the opportunity to make this delightful house your new home! Schedule a tour today and experience all that 6415 Bear Ct has to offer.
Location
State MD
County Charles
Zoning PUD
Rooms
Basement Fully Finished
Main Level Bedrooms 5
Interior
Hot Water Electric
Heating Heat Pump(s)
Cooling Central A/C
Fireplaces Number 1
Fireplace Y
Heat Source Electric
Exterior
Garage Garage - Front Entry, Garage Door Opener, Oversized
Garage Spaces 2.0
Waterfront N
Water Access N
Accessibility None
Attached Garage 2
Total Parking Spaces 2
Garage Y
Building
Story 2
Foundation Concrete Perimeter
Sewer Public Sewer
Water Public
Architectural Style Split Level
Level or Stories 2
Additional Building Above Grade, Below Grade
New Construction N
Schools
School District Charles County Public Schools
Others
Pets Allowed N
Senior Community No
Tax ID 0906166318
Ownership Fee Simple
SqFt Source Assessor
Acceptable Financing Cash, Conventional, FHA, VA
Listing Terms Cash, Conventional, FHA, VA
Financing Cash,Conventional,FHA,VA
Special Listing Condition Standard

GET MORE INFORMATION




