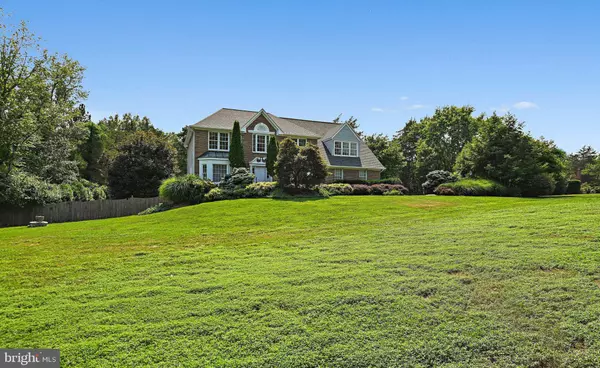3020 FOX MILL RD Oakton, VA 22124
OPEN HOUSE
Sun Nov 24, 2:00pm - 4:00pm
UPDATED:
11/21/2024 06:34 PM
Key Details
Property Type Single Family Home
Sub Type Detached
Listing Status Active
Purchase Type For Sale
Square Footage 5,201 sqft
Price per Sqft $307
Subdivision None Available
MLS Listing ID VAFX2189078
Style Colonial
Bedrooms 5
Full Baths 4
Half Baths 1
HOA Y/N N
Abv Grd Liv Area 3,701
Originating Board BRIGHT
Year Built 1989
Annual Tax Amount $13,834
Tax Year 2024
Lot Size 1.311 Acres
Acres 1.31
Property Description
Inside, on the main level you'll find a formal living room and dining room, a library, and a family room with a vaulted ceiling, skylights, and a cozy wood-burning fireplace. The gourmet kitchen is a chef's dream, featuring a beautiful backsplash, an island with a breakfast bar and desk, and stainless steel appliances. The master bedroom suite is an expansive retreat, complete with a separate sitting room and a luxurious master bathroom featuring ceramic tile, a jetted tub, and a separate shower. The upper level includes three additional generously-sized bedrooms and two full bathrooms.The walk-out lower level offers additional living space with a wood-burning fireplace, a snack bar, a full bathroom, and a fifth bedroom. It also provides ample storage space and direct access to the beautifully landscaped backyard. Outdoor amenities include a deck, a screened-in gazebo, and an in-ground pool—perfect for relaxing and entertaining. This elegant residence is located in the Oakton High School district, and recent updates include a new roof and AC in 2019, a new water heater in 2021, and a kitchen remodel in 2013. This exquisite home promises a lifestyle of comfort and sophistication, perfect for creating lasting memories.
Location
State VA
County Fairfax
Zoning 110
Rooms
Basement Windows, Workshop, Daylight, Full, Connecting Stairway, Full, Partially Finished, Rear Entrance, Walkout Level, Outside Entrance, Shelving
Interior
Interior Features Attic, Breakfast Area, Carpet, Ceiling Fan(s), Dining Area, Family Room Off Kitchen, Kitchen - Eat-In, Kitchen - Island, Recessed Lighting, Skylight(s), Floor Plan - Open
Hot Water Electric
Heating Heat Pump(s)
Cooling Central A/C
Fireplaces Number 2
Fireplaces Type Fireplace - Glass Doors
Equipment Built-In Microwave, Cooktop, Dishwasher, Disposal, Microwave, Oven - Wall, Oven/Range - Electric, Refrigerator, Stainless Steel Appliances
Fireplace Y
Window Features Bay/Bow
Appliance Built-In Microwave, Cooktop, Dishwasher, Disposal, Microwave, Oven - Wall, Oven/Range - Electric, Refrigerator, Stainless Steel Appliances
Heat Source Electric
Exterior
Garage Garage - Side Entry
Garage Spaces 2.0
Pool Concrete, Fenced, In Ground
Utilities Available Electric Available
Waterfront N
Water Access N
Accessibility Level Entry - Main
Attached Garage 2
Total Parking Spaces 2
Garage Y
Building
Story 3
Foundation Other
Sewer Septic < # of BR
Water Well
Architectural Style Colonial
Level or Stories 3
Additional Building Above Grade, Below Grade
New Construction N
Schools
Elementary Schools Waples Mill
Middle Schools Franklin
High Schools Oakton
School District Fairfax County Public Schools
Others
Senior Community No
Tax ID 0363 01 0041
Ownership Fee Simple
SqFt Source Assessor
Special Listing Condition Standard

GET MORE INFORMATION




