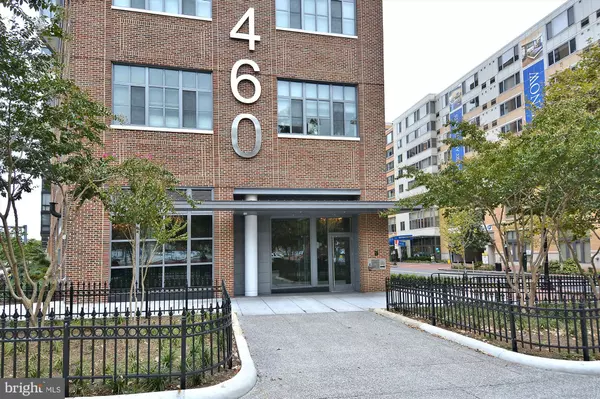460 NEW YORK AVE NW #507 Washington, DC 20001
UPDATED:
10/25/2024 12:41 PM
Key Details
Property Type Condo
Sub Type Condo/Co-op
Listing Status Active
Purchase Type For Sale
Square Footage 1,134 sqft
Price per Sqft $612
Subdivision Mount Vernon Triangle
MLS Listing ID DCDC2150746
Style Contemporary
Bedrooms 2
Full Baths 2
Condo Fees $1,153/mo
HOA Y/N N
Abv Grd Liv Area 1,134
Originating Board BRIGHT
Year Built 2015
Annual Tax Amount $5,276
Tax Year 2023
Property Description
Location
State DC
County Washington
Zoning RESIDENTIAL
Rooms
Main Level Bedrooms 2
Interior
Interior Features Combination Dining/Living, Dining Area, Floor Plan - Open, Kitchen - Island, Kitchen - Gourmet, Upgraded Countertops, Walk-in Closet(s), Window Treatments, Recessed Lighting
Hot Water Electric
Heating Central
Cooling Central A/C
Equipment Built-In Microwave, Dishwasher, Disposal, Dryer - Electric, Dryer - Front Loading, Dual Flush Toilets, Energy Efficient Appliances, Exhaust Fan, Oven/Range - Electric, Oven - Self Cleaning, Refrigerator, Stainless Steel Appliances, Washer - Front Loading, Washer/Dryer Stacked, Water Heater
Fireplace N
Window Features Double Pane,Screens
Appliance Built-In Microwave, Dishwasher, Disposal, Dryer - Electric, Dryer - Front Loading, Dual Flush Toilets, Energy Efficient Appliances, Exhaust Fan, Oven/Range - Electric, Oven - Self Cleaning, Refrigerator, Stainless Steel Appliances, Washer - Front Loading, Washer/Dryer Stacked, Water Heater
Heat Source Electric
Laundry Dryer In Unit, Washer In Unit
Exterior
Garage Basement Garage, Additional Storage Area, Garage - Side Entry, Garage Door Opener, Underground
Garage Spaces 1.0
Parking On Site 1
Amenities Available Concierge, Elevator, Extra Storage, Common Grounds, Fax/Copying, Party Room, Security, Bar/Lounge
Waterfront N
Water Access N
View City
Accessibility 32\"+ wide Doors, 36\"+ wide Halls, Doors - Lever Handle(s), Elevator, Other
Attached Garage 1
Total Parking Spaces 1
Garage Y
Building
Story 1
Unit Features Hi-Rise 9+ Floors
Sewer Public Sewer
Water Public
Architectural Style Contemporary
Level or Stories 1
Additional Building Above Grade, Below Grade
New Construction N
Schools
School District District Of Columbia Public Schools
Others
Pets Allowed Y
HOA Fee Include Common Area Maintenance,Ext Bldg Maint,Management,Parking Fee,Reserve Funds,Snow Removal,Trash,Custodial Services Maintenance,Insurance,Pest Control
Senior Community No
Tax ID 0515/N/2028
Ownership Condominium
Security Features Desk in Lobby,Exterior Cameras,Smoke Detector
Special Listing Condition Standard
Pets Description Cats OK, Dogs OK, Number Limit

GET MORE INFORMATION




