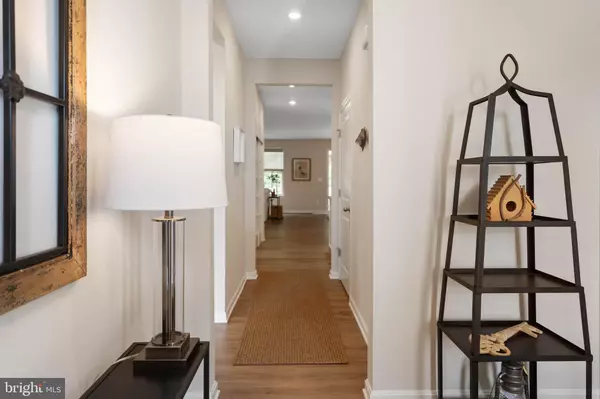13079 LAUREL LEAF DR Lewes, DE 19958
UPDATED:
11/16/2024 03:15 PM
Key Details
Property Type Single Family Home
Sub Type Detached
Listing Status Active
Purchase Type For Sale
Square Footage 1,800 sqft
Price per Sqft $347
Subdivision Villages At Red Mill Pond
MLS Listing ID DESU2065680
Style Ranch/Rambler
Bedrooms 2
Full Baths 2
HOA Fees $546/qua
HOA Y/N Y
Abv Grd Liv Area 1,800
Originating Board BRIGHT
Year Built 2023
Annual Tax Amount $1,463
Tax Year 2023
Lot Size 10,454 Sqft
Acres 0.24
Lot Dimensions 65.00 x 120.00
Property Description
Step into the spacious Great Room that seamlessly flows into the comfortably sized dining area. The beautifully styled kitchen boasts custom quartz designer countertops and backsplash. There is a Café stainless microwave, Cafe' Stainless gas stove and Stainless Cafe' dishwasher . Whether you prefer to relax in the screened-in porch overlooking a beautiful treed premier lot or entertaining and grilling on the maintenance free deck, this home offers it all.
With public utilities & natural gas, poured concrete conditioned crawl space for plenty of storage area plus mechanicals—the amenities are top-notch. And don't forget about the clubhouse with pool, and other neighborhood amenities to enjoy!
For outdoor enthusiasts, bring your kayak down to Red Mill Pond or hop on the bike trail (which is adjacent to the neighborhood) just 6 miles from the beach and Lewes. This home was only used as a weekend retreat—come see for yourself and be captivated by its beauty!
Location
State DE
County Sussex
Area Lewes Rehoboth Hundred (31009)
Zoning AR-1
Rooms
Main Level Bedrooms 2
Interior
Interior Features Dining Area, Family Room Off Kitchen, Primary Bath(s), Recessed Lighting, Bathroom - Stall Shower, Upgraded Countertops, Walk-in Closet(s), Breakfast Area, Combination Dining/Living, Entry Level Bedroom, Pantry
Hot Water Natural Gas
Heating Forced Air
Cooling Central A/C, Ceiling Fan(s)
Flooring Luxury Vinyl Plank
Equipment Disposal, Microwave, Dryer, Oven - Self Cleaning, Oven/Range - Gas, Water Heater, Washer, Refrigerator, Dishwasher
Fireplace N
Window Features Screens
Appliance Disposal, Microwave, Dryer, Oven - Self Cleaning, Oven/Range - Gas, Water Heater, Washer, Refrigerator, Dishwasher
Heat Source Natural Gas
Laundry Main Floor
Exterior
Exterior Feature Porch(es), Screened, Deck(s), Enclosed
Garage Garage Door Opener, Garage - Front Entry, Inside Access
Garage Spaces 4.0
Amenities Available Club House, Community Center, Exercise Room, Fitness Center, Meeting Room, Pier/Dock, Pool - Outdoor, Swimming Pool, Tennis Courts, Other, Bike Trail
Waterfront N
Water Access N
View Trees/Woods
Roof Type Architectural Shingle
Accessibility None
Porch Porch(es), Screened, Deck(s), Enclosed
Attached Garage 2
Total Parking Spaces 4
Garage Y
Building
Lot Description Backs to Trees
Story 1
Foundation Crawl Space
Sewer Public Sewer
Water Public
Architectural Style Ranch/Rambler
Level or Stories 1
Additional Building Above Grade, Below Grade
Structure Type Dry Wall,Other
New Construction N
Schools
Elementary Schools Lewes
Middle Schools Mariner
High Schools Cape Henlopen
School District Cape Henlopen
Others
Pets Allowed Y
HOA Fee Include Common Area Maintenance,Lawn Maintenance,Snow Removal,Trash,Pool(s),Recreation Facility
Senior Community No
Tax ID 334-05.00-1234.00
Ownership Fee Simple
SqFt Source Assessor
Acceptable Financing Cash, Conventional, FHA, VA
Listing Terms Cash, Conventional, FHA, VA
Financing Cash,Conventional,FHA,VA
Special Listing Condition Standard
Pets Description Cats OK, Dogs OK

GET MORE INFORMATION




