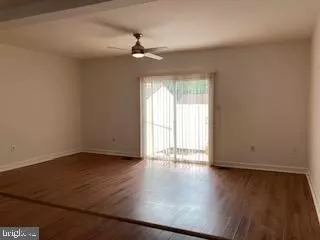428 SHAI CIR Bear, DE 19701
UPDATED:
11/04/2024 05:30 PM
Key Details
Property Type Townhouse
Sub Type Interior Row/Townhouse
Listing Status Active
Purchase Type For Rent
Square Footage 1,525 sqft
Subdivision Springwood
MLS Listing ID DENC2066934
Style Traditional
Bedrooms 3
Full Baths 2
Half Baths 1
HOA Y/N N
Abv Grd Liv Area 1,525
Originating Board BRIGHT
Year Built 1988
Lot Size 2,178 Sqft
Acres 0.05
Property Description
Wonderfully updated townhome in the Springwood development. Open floor plan flows from elevated kitchen and dining room to a step down living room. Kitchen has been updated, including all new appliances. Sliding doors off living room give access to the fenced in back yard with pavers and small garden area. Upstairs features 3 generously sized bedrooms and 2 full baths. The Master bedroom features 2 closets and a private Master Bathroom. Large unfinished basement gives plenty of storage space as well. Whole home has been freshly painted. The Springwood community offers an abundance of outdoor amenities including; Basketball Courts, Tennis Courts, 2 playgrounds and large park area with serene walking trails. Special Clauses 1) No smoking permitted 2) No pets permitted 3) Tenant pays all utilities including: water and trash 4) Tenant responsible for lawn care to include grass cutting, weeding, leaf removal and snow removal 5) No alterations to home or grounds without written permission from Landlord 6) Tenant responsible for replacement of any batteries, bulbs, or filters in the property during tenancy 7) Ice makers and garbage disposals will be repaired at owner’s discretion 8) Clogged drains resulting from tenants’ actions will be repaired at the tenants’ expense 9) Association of Springwood regulations apply 10) Renters insurance required
Location
State DE
County New Castle
Area Newark/Glasgow (30905)
Zoning NCPUD
Rooms
Other Rooms Living Room, Dining Room, Bedroom 2, Bedroom 3, Kitchen, Bedroom 1
Basement Unfinished
Interior
Hot Water Electric
Heating Heat Pump(s)
Cooling Central A/C
Flooring Laminated
Inclusions Refrigerator, Washer, Dryer, Range, Microwave
Equipment Built-In Microwave, Dishwasher, Dryer, Oven/Range - Electric, Refrigerator, Washer
Furnishings No
Appliance Built-In Microwave, Dishwasher, Dryer, Oven/Range - Electric, Refrigerator, Washer
Heat Source Electric
Laundry Main Floor
Exterior
Garage Garage - Front Entry
Garage Spaces 1.0
Fence Vinyl
Waterfront N
Water Access N
Accessibility None
Attached Garage 1
Total Parking Spaces 1
Garage Y
Building
Story 2
Foundation Block
Sewer Public Sewer
Water Public
Architectural Style Traditional
Level or Stories 2
Additional Building Above Grade, Below Grade
New Construction N
Schools
Elementary Schools Brader
Middle Schools Gauger-Cobbs
High Schools Glasgow
School District Christina
Others
Pets Allowed N
Senior Community No
Tax ID 1-032.10-158
Ownership Other
SqFt Source Estimated
Miscellaneous Sewer

GET MORE INFORMATION




