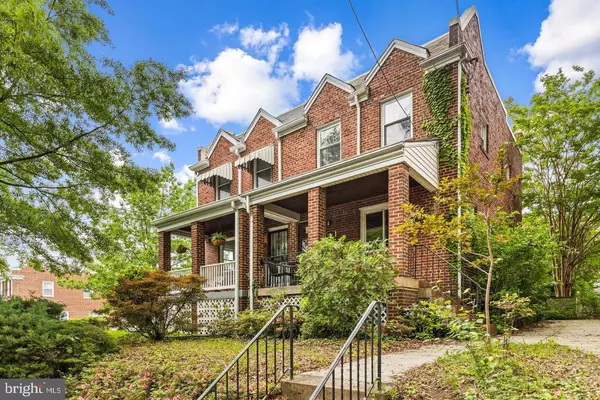4631 12TH ST NE Washington, DC 20017

UPDATED:
12/06/2024 07:18 AM
Key Details
Property Type Townhouse
Sub Type End of Row/Townhouse
Listing Status Active
Purchase Type For Sale
Square Footage 1,632 sqft
Price per Sqft $386
Subdivision Brookland
MLS Listing ID DCDC2156180
Style Colonial
Bedrooms 4
Full Baths 2
HOA Y/N N
Abv Grd Liv Area 1,088
Originating Board BRIGHT
Year Built 1941
Annual Tax Amount $1,572
Tax Year 2024
Lot Size 2,584 Sqft
Acres 0.06
Property Description
Upon entering, you'll be greeted by a warm, welcoming atmosphere with classic hardwood flooring and traditional details. The main level features a spacious living room that flows effortlessly into a formal dining area. The well-appointed kitchen is designed with functionality in mind, offering ample counter space, cabinetry, and modern appliances, making it a hub for culinary creativity.
The home boasts three generously sized bedrooms, on the upper level providing plenty of space for family. The lower levels include a guest bedroom thoughtfully equipped with it's own living area and recently renovated bathroom facilities.
Step outside to discover a spacious and well-maintained backyard that provides an excellent setting for summer barbecues and family gatherings. The open area offers ample space for setting up a grill, dining al fresco, or catching up with loved ones. With room for patio furniture, it's an ideal spot for creating lasting memories in a relaxed outdoor environment.
In addition to its fantastic outdoor space, the property includes convenient parking options. Whether you have multiple vehicles or guests visiting, you'll appreciate the dedicated parking area that ensures ease and accessibility.
The backyard enhances your living experience and complements the home’s overall functionality, providing a seamless blend of comfort and convenience.
Explore the vibrant offerings of the historic neighborhood, from bustling restaurants and shops along nearby 12th Street and Monroe Street Market to recreational delights at the Turkey Thicket Center and Fort Totten Park. The neighborhood has several reputable schools and is well-connected with major roads and public transportation options, making commuting easy. This is a desirable neighborhood offering a balanced lifestyle with its blend of residential comfort, local conveniences, and a friendly community vibe.
Location
State DC
County Washington
Zoning R2
Rooms
Basement Rear Entrance, Full
Interior
Interior Features Kitchen - Galley, Dining Area, Window Treatments, Floor Plan - Traditional
Hot Water Natural Gas
Heating Forced Air
Cooling Central A/C
Equipment Freezer, Refrigerator, Stove, Microwave, Washer, Dryer
Fireplace N
Window Features Casement
Appliance Freezer, Refrigerator, Stove, Microwave, Washer, Dryer
Heat Source Natural Gas
Laundry Washer In Unit, Dryer In Unit
Exterior
Exterior Feature Patio(s)
Fence Rear
Amenities Available None
Water Access N
View Street
Accessibility None
Porch Patio(s)
Garage N
Building
Story 3
Foundation Other
Sewer Public Sewer
Water Public
Architectural Style Colonial
Level or Stories 3
Additional Building Above Grade, Below Grade
Structure Type Plaster Walls
New Construction N
Schools
Elementary Schools Brookland Education Campus At Bunker Hill
Middle Schools Brookland Education Campus At Bunker Hill
High Schools Roosevelt High School At Macfarland
School District District Of Columbia Public Schools
Others
HOA Fee Include None
Senior Community No
Tax ID 3916//0046
Ownership Fee Simple
SqFt Source Assessor
Acceptable Financing Cash, Conventional, FHA, VA
Listing Terms Cash, Conventional, FHA, VA
Financing Cash,Conventional,FHA,VA
Special Listing Condition Standard

GET MORE INFORMATION




