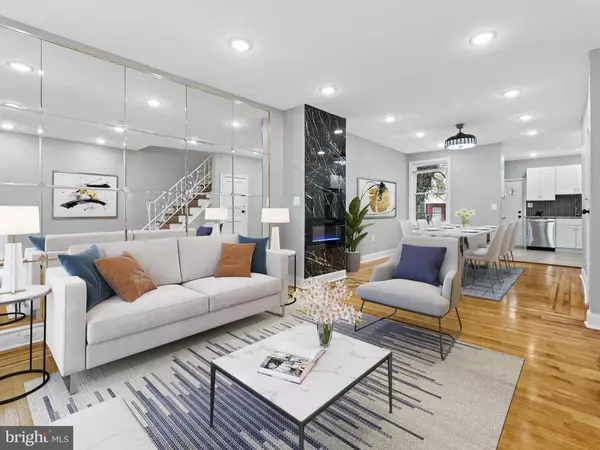1926 W SPARKS ST Philadelphia, PA 19141
UPDATED:
11/20/2024 02:55 AM
Key Details
Property Type Townhouse
Sub Type Interior Row/Townhouse
Listing Status Active
Purchase Type For Sale
Square Footage 1,180 sqft
Price per Sqft $190
Subdivision West Oak Lane
MLS Listing ID PAPH2406416
Style Straight Thru
Bedrooms 3
Full Baths 2
HOA Y/N N
Abv Grd Liv Area 1,180
Originating Board BRIGHT
Year Built 1925
Annual Tax Amount $1,724
Tax Year 2024
Lot Size 1,470 Sqft
Acres 0.03
Lot Dimensions 15.00 x 98.00
Property Description
Step inside to discover recessed lighting, gleaming original hardwood floors, and a striking mirrored accent wall featuring a floor-to-ceiling electric fireplace with a tiled surround. The newly designed kitchen, boasting white shaker cabinets, a mosaic tiled backsplash, and granite countertops with all- new stainless steel appliances. Upstairs, you'll find three generously sized bedrooms and a stylish hall bathroom. The finished basement offers a versatile space for family gatherings or relaxation, complete with a second full bathroom. Enjoy outdoor entertaining in the quaint fenced backyard, and take advantage of the sizeable garage for convenient parking. This move-in-ready townhome is perfect for first-time homebuyers seeking an updated home at an affordable price. Schedule your tour today and make 1926 W. Sparks St your new home!
Location
State PA
County Philadelphia
Area 19141 (19141)
Zoning RSA5
Rooms
Other Rooms Living Room, Dining Room, Kitchen, Family Room, Laundry, Utility Room
Basement Fully Finished
Interior
Hot Water Natural Gas
Heating Hot Water
Cooling Ceiling Fan(s)
Fireplace N
Heat Source Natural Gas
Exterior
Garage Garage - Rear Entry
Garage Spaces 1.0
Waterfront N
Water Access N
Accessibility None
Total Parking Spaces 1
Garage Y
Building
Story 2
Foundation Concrete Perimeter
Sewer Public Sewer
Water Public
Architectural Style Straight Thru
Level or Stories 2
Additional Building Above Grade, Below Grade
New Construction N
Schools
School District The School District Of Philadelphia
Others
Senior Community No
Tax ID 171272300
Ownership Fee Simple
SqFt Source Assessor
Special Listing Condition Standard

GET MORE INFORMATION




