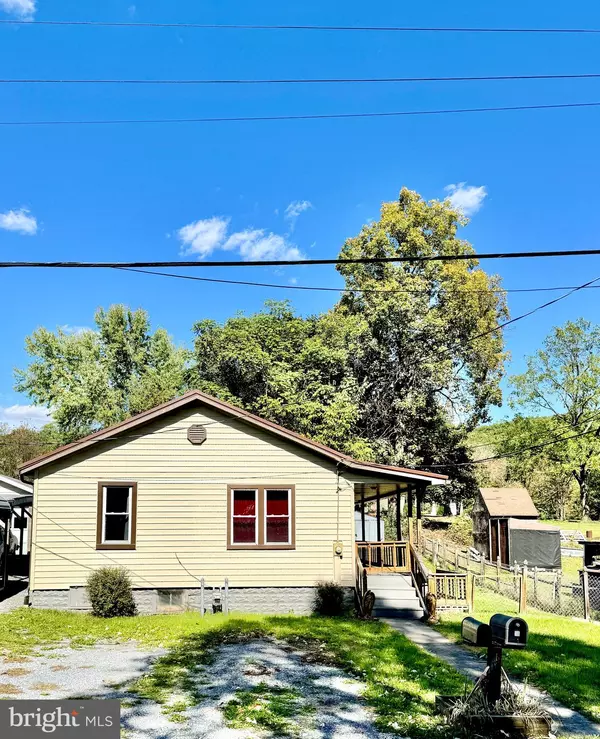13505 FIR TREE Cresaptown, MD 21502
UPDATED:
11/09/2024 07:24 PM
Key Details
Property Type Single Family Home
Sub Type Detached
Listing Status Under Contract
Purchase Type For Sale
Square Footage 714 sqft
Price per Sqft $125
Subdivision Cresaptown
MLS Listing ID MDAL2010182
Style Bungalow
Bedrooms 2
Full Baths 1
HOA Y/N N
Abv Grd Liv Area 714
Originating Board BRIGHT
Year Built 1930
Annual Tax Amount $437
Tax Year 2024
Lot Size 5,000 Sqft
Acres 0.11
Property Description
Location
State MD
County Allegany
Area Cresaptown - Allegany County (Mdal5)
Zoning R
Rooms
Other Rooms Living Room, Bedroom 2, Kitchen, Basement, Bedroom 1, Bathroom 1
Basement Outside Entrance, Interior Access, Drain
Main Level Bedrooms 2
Interior
Interior Features Bathroom - Soaking Tub, Bathroom - Tub Shower, Ceiling Fan(s), Chair Railings, Combination Kitchen/Dining, Floor Plan - Traditional, Kitchen - Eat-In, Kitchen - Table Space, Wainscotting, Wood Floors
Hot Water Natural Gas
Heating Radiator
Cooling Ceiling Fan(s)
Flooring Hardwood, Laminate Plank, Vinyl
Equipment Dryer - Electric, Washer, Oven/Range - Electric
Furnishings No
Fireplace N
Window Features Double Pane,Replacement
Appliance Dryer - Electric, Washer, Oven/Range - Electric
Heat Source Natural Gas
Laundry Basement
Exterior
Exterior Feature Porch(es), Roof, Wrap Around
Garage Spaces 2.0
Fence Chain Link
Utilities Available Cable TV Available, Electric Available, Natural Gas Available, Phone Available
Waterfront N
Water Access N
View Mountain, Trees/Woods, Garden/Lawn
Roof Type Asphalt
Accessibility None
Porch Porch(es), Roof, Wrap Around
Road Frontage City/County
Total Parking Spaces 2
Garage N
Building
Lot Description SideYard(s), Rear Yard, No Thru Street, Backs to Trees
Story 1
Foundation Concrete Perimeter, Block
Sewer Public Sewer
Water Public
Architectural Style Bungalow
Level or Stories 1
Additional Building Above Grade, Below Grade
Structure Type Dry Wall,Paneled Walls
New Construction N
Schools
Elementary Schools Cresaptown
Middle Schools Braddock
High Schools Allegany
School District Allegany County Public Schools
Others
Senior Community No
Tax ID 0107016794
Ownership Fee Simple
SqFt Source Assessor
Special Listing Condition Standard

GET MORE INFORMATION




