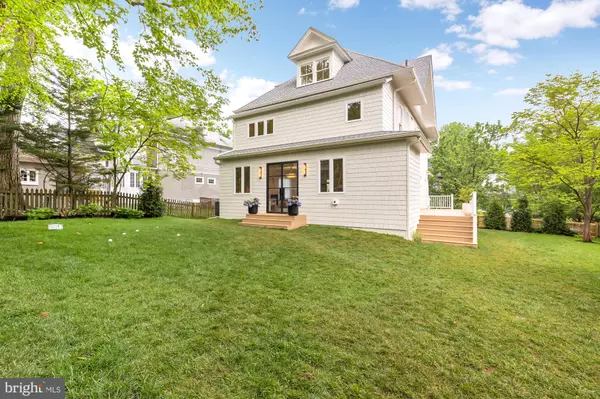3730 NORTHAMPTON ST NW Washington, DC 20015

Louis Chirgott
CORE Maryland Real Estate Team - REAL Brokerage
lou@coremaryland.com +1(410) 913-6636UPDATED:
12/19/2024 10:28 PM
Key Details
Property Type Single Family Home
Sub Type Detached
Listing Status Active
Purchase Type For Sale
Square Footage 5,200 sqft
Price per Sqft $615
Subdivision Chevy Chase
MLS Listing ID DCDC2165224
Style Traditional
Bedrooms 7
Full Baths 5
Half Baths 1
HOA Y/N N
Abv Grd Liv Area 5,200
Originating Board BRIGHT
Year Built 1911
Annual Tax Amount $13,113
Tax Year 2024
Lot Size 9,563 Sqft
Acres 0.22
Property Description
Double doors lead to the large wraparound backyard, offering ample space for outdoor living or even the addition of a pool. The side yard boasts an expansive terrace, ideal for al fresco dining and gatherings. The detached studio space in the backyard, complete with heating and cooling, is ideal for a home office, artists space, or future pool house
On the second level, three stunning ensuite bedrooms await, including the primary suite—a sun-drenched sanctuary featuring a spa-like bathroom designed to transport you to a place of ultimate tranquility. The top floor is home to three additional light-filled bedrooms along with a spacious shared full bath.
The multi-functional and fully finished lower level offers a generous entertainment area, gym, kitchenette, au pair or in-law suite, and a spacious laundry room. Private parking at the rear of the home ensures convenience. The highly sought-after Chevy Chase location places you moments from The Avalon Theater, top restaurants and shops, as well as, a variety of public and private schools. This exceptional property provides an unparalleled living experience in one of DC's most desirable neighborhoods.
Location
State DC
County Washington
Zoning R
Rooms
Basement Connecting Stairway, Fully Finished
Interior
Interior Features Breakfast Area, Built-Ins, Formal/Separate Dining Room, Wood Floors, Butlers Pantry, Combination Kitchen/Living, Dining Area, Floor Plan - Open, Kitchen - Gourmet, Kitchen - Island, Primary Bath(s), Recessed Lighting, Bathroom - Soaking Tub, Upgraded Countertops, Walk-in Closet(s), Wet/Dry Bar
Hot Water Electric
Heating Forced Air
Cooling Central A/C
Flooring Wood
Fireplaces Number 3
Fireplaces Type Gas/Propane, Wood
Equipment Dishwasher, Disposal, Dryer, Extra Refrigerator/Freezer, Oven - Single, Refrigerator, Stove, Washer, Stainless Steel Appliances
Fireplace Y
Appliance Dishwasher, Disposal, Dryer, Extra Refrigerator/Freezer, Oven - Single, Refrigerator, Stove, Washer, Stainless Steel Appliances
Heat Source Electric
Laundry Basement, Has Laundry, Hookup
Exterior
Exterior Feature Deck(s), Wrap Around
Garage Spaces 2.0
Fence Fully
Water Access N
Accessibility None
Porch Deck(s), Wrap Around
Total Parking Spaces 2
Garage N
Building
Story 4
Foundation Block
Sewer Public Sewer
Water Public
Architectural Style Traditional
Level or Stories 4
Additional Building Above Grade
Structure Type High
New Construction Y
Schools
High Schools Jackson-Reed
School District District Of Columbia Public Schools
Others
Senior Community No
Tax ID NO TAX RECORD
Ownership Fee Simple
SqFt Source Assessor
Special Listing Condition Standard

GET MORE INFORMATION




